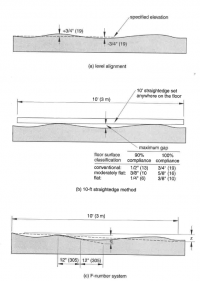notlevelfloor
REGISTERED
We have an issue in a veterinary hospital where our patient gurneys, anesthesia equipment, monitoring equipment, etc. (basically, all the stuff on wheels) can and will passively roll away from us during use. Additionally, biohazard liquids and liquid waste will also just passively roll/move from the site it falls to.
This is a new remodel over a concrete slab and the state-submitted plans called for leveling of this area - a small amount focal amount of leveling was done, but obviously not "level".
I have been having trouble finding if there is any code to specifify what is tolerated or not (and perhaps it's because I'm bad at finding it, or perhaps because it doesn't exist?). Does this sort of code exist? I'm in Indiana where I know regulation is a little bit more lax as well.
This is a new remodel over a concrete slab and the state-submitted plans called for leveling of this area - a small amount focal amount of leveling was done, but obviously not "level".
I have been having trouble finding if there is any code to specifify what is tolerated or not (and perhaps it's because I'm bad at finding it, or perhaps because it doesn't exist?). Does this sort of code exist? I'm in Indiana where I know regulation is a little bit more lax as well.


