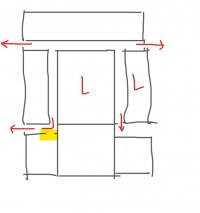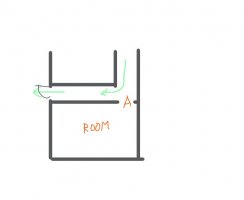-
Welcome to The Building Code Forum
Your premier resource for building code knowledge.
This forum remains free to the public thanks to the generous support of our Sawhorse Members and Corporate Sponsors. Their contributions help keep this community thriving and accessible.
Want enhanced access to expert discussions and exclusive features? Learn more about the benefits here.
Ready to upgrade? Log in and upgrade now.
You are using an out of date browser. It may not display this or other websites correctly.
You should upgrade or use an alternative browser.
You should upgrade or use an alternative browser.
Is This a Dead End?
- Thread starter Phil B
- Start date
Yankee Chronicler
REGISTERED
If the door at the end of the corridor (the location of your second arrow) is always unlocked and available for egress, then you do not have a dead-end corridor. However, there should be an EXIT sign over that door, and another EXIT sign with the right directional chevron illuminated above the door to the room. Depending on the type of facility and the use of that room, you might also request that that door be marked "NOT AN EXIT."
arwat23
SAWHORSE
As long as you have appropriate exit signage, that shouldn't be a dead end corridor. That said, I agree with JPohling. That layout probably isn't the best. I typically don't like to put doors at the end of corridors (where the opening could be easily confused as an exit or is otherwise visible from the opposite end of the corridor) like what your showing unless it's an exit or exit access doorway.
Thank you both!!As long as you have appropriate exit signage, that shouldn't be a dead end corridor. That said, I agree with JPohling. That layout probably isn't the best. I typically don't like to put doors at the end of corridors (where the opening could be easily confused as an exit or is otherwise visible from the opposite end of the corridor) like what your showing unless it's an exit or exit access doorway.
There is no door leading into the room, it is a cased opening. In an emergency someone could proceed directly into the room. An exit sign and arrow to the exit door located on the hallway side would be prudent.If the door at the end of the corridor (the location of your second arrow) is always unlocked and available for egress, then you do not have a dead-end corridor. However, there should be an EXIT sign over that door, and another EXIT sign with the right directional chevron illuminated above the door to the room. Depending on the type of facility and the use of that room, you might also request that that door be marked "NOT AN EXIT."
Yankee Chronicler
REGISTERED
There is no door leading into the room, it is a cased opening. In an emergency someone could proceed directly into the room. An exit sign and arrow to the exit door located on the hallway side would be prudent.
Ops -- I missed the omission of a door at the entrance to the room. Irrespective, a directional EXIT sign is not just a good idea at the corner of the corridor, it's required because you can't see the exit door from the upper part of the corridor.
1013.1 Where required. Exits and exit access doors shall be
marked by an approved exit sign readily visible from any
direction of egress travel. The path of egress travel to exits and
within exits shall be marked by readily visible exit signs to
clearly indicate the direction of egress travel in cases where the
exit or the path of egress travel is not immediately visible to
the occupants. Intervening means of egress doors within exits
shall be marked by exit signs. Exit sign placement shall be
such that any point in an exit access corridor or exit passageway
is within 100 feet (30 480 mm) or the listed viewing
distance of the sign, whichever is less, from the nearest visible
exit sign.
Here is the overall exit configuration if that helps. The yellow highlighted are is the one where the cased opening will be. directional exit signs will be sued as required. The areas with an 'L' are mostly low walls with no internal rooms. I agree woot the thinking that wandering thru the cased opening may be a concern.There is no door leading into the room, it is a cased opening. In an emergency someone could proceed directly into the room. An exit sign and arrow to the exit door located on the hallway side would be prudent.

Yankee Chronicler
REGISTERED
It's still not a dead-end corridor, but it still needs a directional EXIT sign above the cased opening at the corner of the corridor. From the 2021 IBC:
1013.1 Where required. Exits and exit access doors shall be
marked by an approved exit sign readily visible from any
direction of egress travel. The path of egress travel to exits and
within exits shall be marked by readily visible exit signs to
clearly indicate the direction of egress travel in cases where the
exit or the path of egress travel is not immediately visible to
the occupants. Intervening means of egress doors within exits
shall be marked by exit signs. Exit sign placement shall be
such that any point in an exit access corridor or exit passageway
is within 100 feet (30 480 mm) or the listed viewing
distance of the sign, whichever is less, from the nearest visible
exit sign.
steveray
SAWHORSE
Not a dead end

