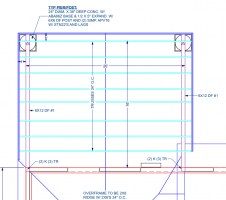Brace Yourselves, Deck Collapse Season is Coming
Ah, spring is in the air! The birds are chirping, flowers are blooming, and decks across the neighborhood are being hosed down in preparation for backyard barbecues and beer-fueled hang-outs.
But let's be real here, folks. With the onset of warm weather comes an annual rite of passage that strikes fear into the hearts of homeowners, safety inspectors, and personal injury lawyers alike - deck collapse season.
Yes, you heard that right. Soon, unsuspecting groups will be gathered on rickety residential decks, obliviously sipping their spiked lemonades while the ticking time bomb of shoddy construction and poor maintenance lurks beneath their feet. Inevitably, the laws of physics will activate with cries of "Timber!" reverberating through the air as people come crashing down in an ungraceful pirouette of splintered wood and twisted limbs.
It's a comic scene straight out of a sitcom until you realize people can get seriously hurt or worse when a deck gives way. Flying shards of decaying wood are not friends to skulls or torsos. Not to mention the mental anguish of having your cornhole championship cut short so abruptly.
So, what's behind this annual menace? Sadly, a combination of factors enables deck disasters year after year:
Contractors cutting corners on deck construction, perhaps hoping the shoddy work holds up just long enough to cash that final payment check. Unscrupulous builders purposely ignoring code to save a quick buck are essentially selling ticking time bombs to unsuspecting homeowners.
Local building authorities failing to enforce codes and ensure decks are built to withstand the loads they'll encounter, especially when Joe Sixpack and his buddies congregate for a round of Vitamin R. If towns rubber-stamp deck permits without inspections, they're putting lives at risk.
Good property maintenance practices are being neglected by homeowners who ignore deteriorating deck boards, wobbly guardrails, and rusting structural components. That bowl of melted cheese isn't the only danger lurking at your upcoming Cinco de Mayo bash.
The unfortunate reality is that preventing deck collapses requires vigilance from builders, code enforcers, and homeowners alike. Shoddy deck construction is no laughing matter when it can leave people with broken bones, spinal injuries, or worse, from a dangerous plummet to the ground below.
So, this season, look like a gift horse in the mouth when it comes to decks. Get those neglected spaces inspected and repaired before stocking up on Pabst Blue Ribbon for your rager. An ounce of prevention is worth avoiding the prospect of going viral in a deck collapse fail video that will make you cringe for eternity. After all, no one wants to be a literal social media sensation.
Stay safe out there, dear readers! Keeping decks up to code could be a matter of life, laughter, or spinal cord injury. You've been warned – deck collapse season is near.
Ah, spring is in the air! The birds are chirping, flowers are blooming, and decks across the neighborhood are being hosed down in preparation for backyard barbecues and beer-fueled hang-outs.
But let's be real here, folks. With the onset of warm weather comes an annual rite of passage that strikes fear into the hearts of homeowners, safety inspectors, and personal injury lawyers alike - deck collapse season.
Yes, you heard that right. Soon, unsuspecting groups will be gathered on rickety residential decks, obliviously sipping their spiked lemonades while the ticking time bomb of shoddy construction and poor maintenance lurks beneath their feet. Inevitably, the laws of physics will activate with cries of "Timber!" reverberating through the air as people come crashing down in an ungraceful pirouette of splintered wood and twisted limbs.
It's a comic scene straight out of a sitcom until you realize people can get seriously hurt or worse when a deck gives way. Flying shards of decaying wood are not friends to skulls or torsos. Not to mention the mental anguish of having your cornhole championship cut short so abruptly.
So, what's behind this annual menace? Sadly, a combination of factors enables deck disasters year after year:
Contractors cutting corners on deck construction, perhaps hoping the shoddy work holds up just long enough to cash that final payment check. Unscrupulous builders purposely ignoring code to save a quick buck are essentially selling ticking time bombs to unsuspecting homeowners.
Local building authorities failing to enforce codes and ensure decks are built to withstand the loads they'll encounter, especially when Joe Sixpack and his buddies congregate for a round of Vitamin R. If towns rubber-stamp deck permits without inspections, they're putting lives at risk.
Good property maintenance practices are being neglected by homeowners who ignore deteriorating deck boards, wobbly guardrails, and rusting structural components. That bowl of melted cheese isn't the only danger lurking at your upcoming Cinco de Mayo bash.
The unfortunate reality is that preventing deck collapses requires vigilance from builders, code enforcers, and homeowners alike. Shoddy deck construction is no laughing matter when it can leave people with broken bones, spinal injuries, or worse, from a dangerous plummet to the ground below.
So, this season, look like a gift horse in the mouth when it comes to decks. Get those neglected spaces inspected and repaired before stocking up on Pabst Blue Ribbon for your rager. An ounce of prevention is worth avoiding the prospect of going viral in a deck collapse fail video that will make you cringe for eternity. After all, no one wants to be a literal social media sensation.
Stay safe out there, dear readers! Keeping decks up to code could be a matter of life, laughter, or spinal cord injury. You've been warned – deck collapse season is near.

