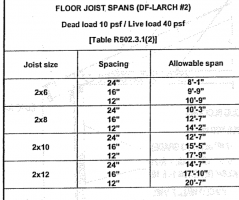BTW, these will be floor joists (it is the basement ceiling = kitchen floor), so I would need table R502.3.1(2) (p. 139 of IRC 2018), 2x6 column dead load 20 psf, live load 40 psf.
You've missed the point of my post.
On the table you referenced (the obvious first place to look), none of the 2x6 options work for a 12' span, even at the tightest spacing listed, 12" o.c. So you want to check whether a tighter spacing would work. The next simple multiple would be 8" o.c., which in practice you'd install as double members at 16" o.c.
Since the table doesn't cover 8" o.c., we need to be a bit more resourceful. If we halve the load, and halve the number of members, the load per member is still the same, and the allowable span is the same. So instead of checking 40 psf live, 20 psf dead, 8" o.c., we check 20 psf live, 10 psf dead, 16" o.c. Which the table I referenced covers. [The fact that it is for rafters rather than joists doesn't matter; it covers the case of a flat roof, which is the equivalent geometry to floor joists.]
Then an added wrinkle is that the 20 psf live, 10 psf dead table doesn't have the correct deflection criterion, it's L/240 instead of L/360 for floor joists. So again, if you just use 50% more members, you'll have 2/3 as much load per member, and 2/3 as much deflection, and the L/240 deflection criterion becomes an L/360 deflection criterion.
And the upside of the above reasoning is that it has a chance of convincing a plans examiner without having to hire an engineer.
Or if I sister both sides with LVL, then can I do it?
Certainly that would suffice. Since the tables show double 2x6 DF #1 would work, and an LVL is stronger and stiffer than DF #1.
Cheers, Wayne



