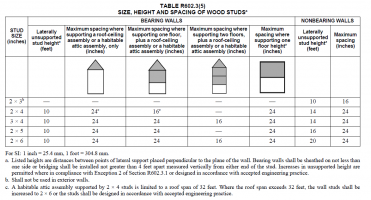Energystar
SAWHORSE
This table seems grossly over simplified. This table makes a blanket statement about the number of king studs needed based only on wind and opening size. What about wall height and stud size? For example; do I have to use the same number of king studs for a 10-foot, 2x4 wall as I would with a 7-foot, 2x6 wall? If so, must the additional king studs match the stud size in the wall or can they be 2x4?


