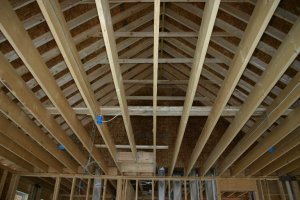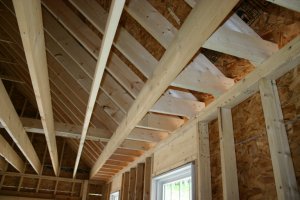-
Welcome to The Building Code Forum
Your premier resource for building code knowledge.
This forum remains free to the public thanks to the generous support of our Sawhorse Members and Corporate Sponsors. Their contributions help keep this community thriving and accessible.
Want enhanced access to expert discussions and exclusive features? Learn more about the benefits here.
Ready to upgrade? Log in and upgrade now.
You are using an out of date browser. It may not display this or other websites correctly.
You should upgrade or use an alternative browser.
You should upgrade or use an alternative browser.
Lateral Displacement w/ Ceiling Joists in Wrong Direction
- Thread starter jar546
- Start date
steveray
SAWHORSE
yep...saw one with big snow that pushed the front wall out about 2"...Took 40yrs, but still....Rafters 2x10 or 12?
I have let them strap across the top with 2x4 or something to tie the 2 sides together, one might allow plywood for a diaphragm or maybe even furring strips.
I have let them strap across the top with 2x4 or something to tie the 2 sides together, one might allow plywood for a diaphragm or maybe even furring strips.
my250r11
REGISTERED
Appears 2 have over spanned ceiling joists.?
JCraver
REGISTERED
Can you post a pic of the drawing of how he was supposed to build it? Or did it just have the CJ's going the other way?
I'd bet with some hangers on those short boards in the second pic and a couple more strong-backs on top of the joists he could get an engineer to stamp it.
I'd bet with some hangers on those short boards in the second pic and a couple more strong-backs on top of the joists he could get an engineer to stamp it.
fatboy
Administrator
Rafter ties in the lower third of the span 48" OC max.
ADAguy
REGISTERED
So Jar, in Florida this will withstand hurricane force uplift? Approved by local AHJ?
jar546
CBO
So Jar, in Florida this will withstand hurricane force uplift? Approved by local AHJ?
This was another Pennsylvania picture and you would not find a stick built roof anywhere in south Florida or along the coastline. This is just bad no matter where you live.
north star
MODERATOR
- Joined
- Oct 19, 2009
- Messages
- 4,596
% ~ %
Us inquiring minds want to know, ...what is the fix ?
% ~ %
Us inquiring minds want to know, ...what is the fix ?
% ~ %
jar546
CBO
% ~ %
Us inquiring minds want to know, ...what is the fix ?
% ~ %
Nothing prescriptive short of changing all of the ceiling joists or adding rafter ties.
north star
MODERATOR
- Joined
- Oct 19, 2009
- Messages
- 4,596
@ ~ @
O.K., maybe I should have asked, "What is the
least costly, Code compliant method in which to
assist in this framing effort" ?
@ ~ @
O.K., maybe I should have asked, "What is the
least costly, Code compliant method in which to
assist in this framing effort" ?
@ ~ @
mtlogcabin
SAWHORSE
Rafter ties, could be wood @48" OC or an engineer could spec out cable or steal rods at a further distances that will tie the walls together. Snow loads might be the biggest loads,
Since it is dimensional lumber I doubt it is more than 20 ft long, one or two ties designed by an engineer might work
Since it is dimensional lumber I doubt it is more than 20 ft long, one or two ties designed by an engineer might work


