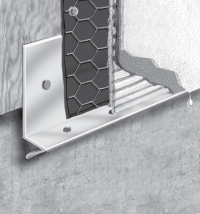Only if there is a drainage space behind the stucco.
Correct me if I'm wrong, but isn't stucco essentially adhered to the building paper?
This would mean that water would not be able to get out of this assembly if the stucco is less permeable than the building paper and sheathing. If you're using modern stucco, this is more than likely the case. This type of wall system is what cause Vancouver's leaky condo crisis in the 1990s.
The stucco should not adhere to the paper. It is meshed into the lath, and the lath is attached to the structure. the top layer of paper should restrain it, while it dries.
The main purpose of building paper is to keep water from contacting the substrate and structural support members—very commonly sheathing like plywood or oriented strand board (OSB), wood or metal studs—so that these materials stay dry.
Metal can rust and wood can rot.
Also, wood is prone to expand and contract with changes in moisture, so it’s essential to keep sheathing dry to provide the plaster with a sound substrate. Minimizing the changes in moisture minimizes the stresses that might be placed on plaster from behind. In addition to structural considerations, excess moisture within a wall creates a potential for mold or mildew inside buildings.
Building paper prevents moisture-related problems in stucco walls.
Several industry documents, such as PCA’s Portland Cement Plaster/Stucco Manual, EB049, ACI’s Guide to Portland Cement-Based Plaster, and building codes across the country, recommend two layers of paper. During construction, paper can be damaged. Two layers of paper provide greater assurance that water won’t get to the sheathing or support members. Paper should be lapped like siding, meaning that upper layers are placed over lower layers. This facilitates drainage toward the outside. Where the edges of paper-backed lath meet, connections should be lath-to-lath and paper-to-paper.
Building paper should comply with the current requirements of UU-B-790a, Federal Specifications for Building Paper, Vegetable Fiber (Kraft, Waterproofed, Water Repellent, and Fire Resistant). This specification differentiates weather resistive Kraft papers by types, grades, and styles. Grade D is a water-vapor permeable paper. Grade D paper with a water resistance of 60 minutes (or more) works well for stucco applications, and is often preferred to Grade D paper having the minimum 10-minute resistance required by UU-B-790a.
Some specifiers are turning to house wraps for stucco underlayment. While these materials may be more rugged than paper—and therefore less prone to damage during installation—a single layer is still not adequate according to many industry professionals. At best, a hybrid system, with the house wrap closest to the sheathing and covered with the paper, seems to be an acceptable alternative.




