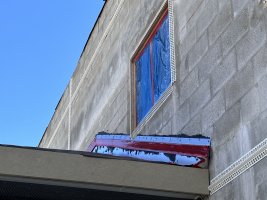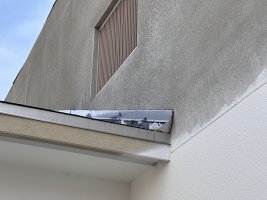jar546
CBO
First of all, I am a major fan of saw-cutting masonry to tuck in flashing, which we do not see here. This is an acceptable method because the stucco will go over the flashing and then be painted. But look a little closer, poor design is going to create at least one future leak issue. What other issue or issues do you see?



