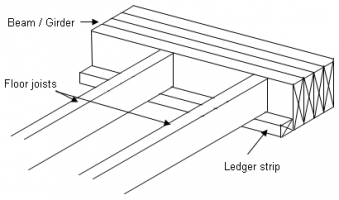Mr. Inspector
SAWHORSE
Not sure what the diffance is.
IRC 2018 Not in any earthquake or high wind area.
R502.6 Lets you support the ends of joists on a 1x4 ribbon strip when nailed to the studs and the joists are nailed to adjoining stud.
1. The code seems require only a 1x4 ribbon strip, nothing else. It does not say if this is a minimum or maximum size.. Can you go larger like a 2x4 ribbon strip?
2. In Table R602.3(1) Fasting Schedule I cannot find anything about how to fasten ribbon strips to studs' and the joists to the studs. Would this need to be engineered?
3. Is there a way that I can nail a ledger to the studs and and support the joists on top of the ledger, R502.6 does not say I can support joists on ledgers. Would I have to use joist hangers on the ledger to comply?
4. Would the ledger in #3 be called a "ledger strip" in Table R602.3(1) Fasting Schedule?
5. Besides the deck section does the IRC allow ledgers at all?
IRC 2018 Not in any earthquake or high wind area.
R502.6 Lets you support the ends of joists on a 1x4 ribbon strip when nailed to the studs and the joists are nailed to adjoining stud.
1. The code seems require only a 1x4 ribbon strip, nothing else. It does not say if this is a minimum or maximum size.. Can you go larger like a 2x4 ribbon strip?
2. In Table R602.3(1) Fasting Schedule I cannot find anything about how to fasten ribbon strips to studs' and the joists to the studs. Would this need to be engineered?
3. Is there a way that I can nail a ledger to the studs and and support the joists on top of the ledger, R502.6 does not say I can support joists on ledgers. Would I have to use joist hangers on the ledger to comply?
4. Would the ledger in #3 be called a "ledger strip" in Table R602.3(1) Fasting Schedule?
5. Besides the deck section does the IRC allow ledgers at all?



