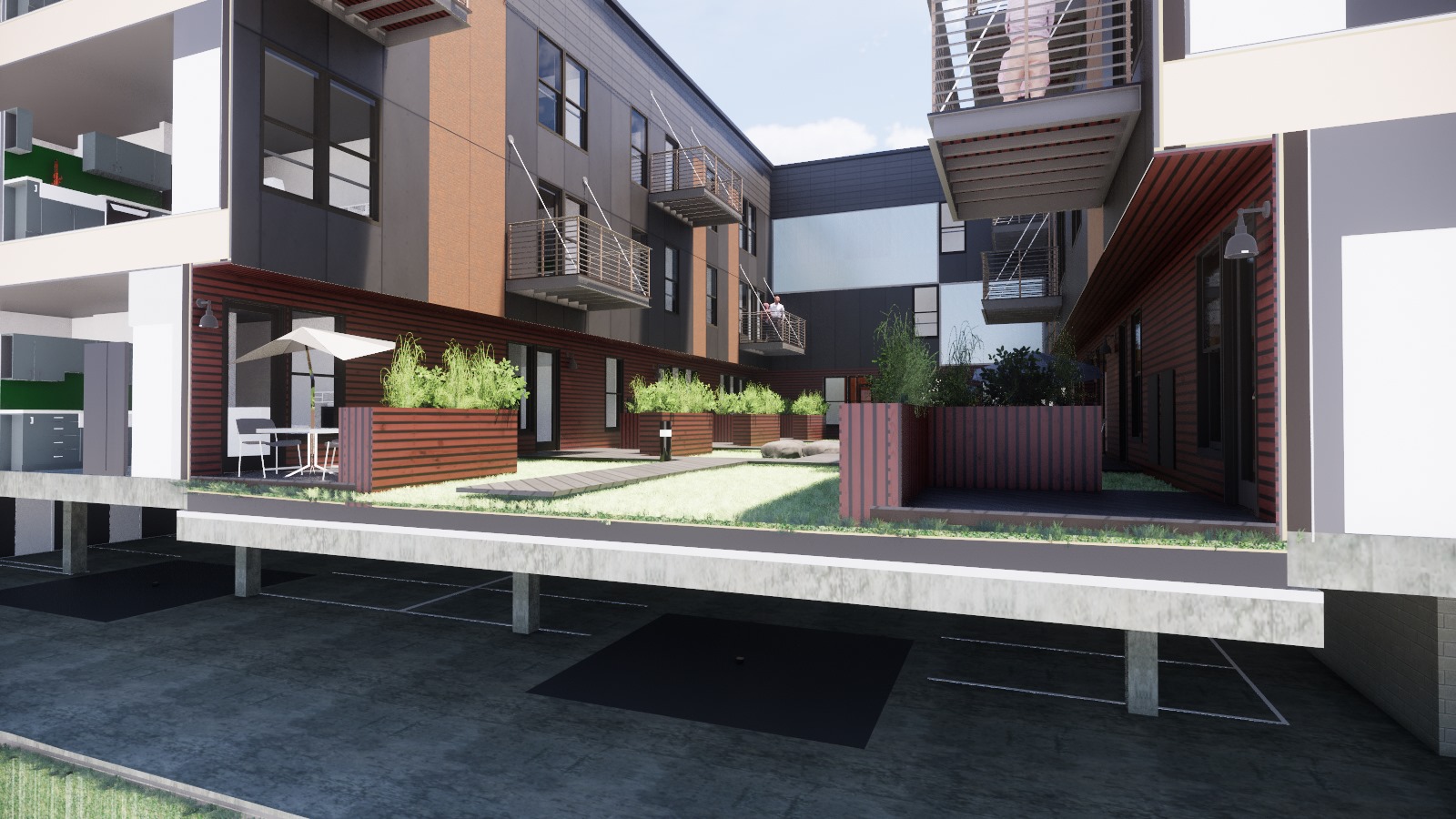Ryan Schultz
SAWHORSE
In the project below, the owner's looking to condition the garage, but only to ~55 degrees. Zone 6.
As such, they think they can decrease the amount of insulation on the courtyard.
Does anyone know if there's any means, either through the IBC or IMC, that allows this?
Our AHJ requires us to use Rescheck for the multifamily project, which, if you're familiar, doesn't provide any provisions to adjust what the interior temperature will be.

As such, they think they can decrease the amount of insulation on the courtyard.
Does anyone know if there's any means, either through the IBC or IMC, that allows this?
Our AHJ requires us to use Rescheck for the multifamily project, which, if you're familiar, doesn't provide any provisions to adjust what the interior temperature will be.

