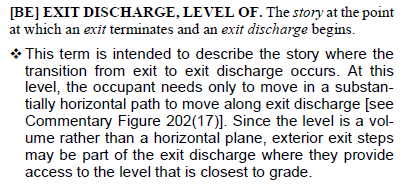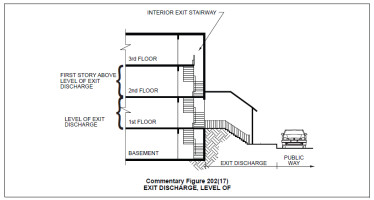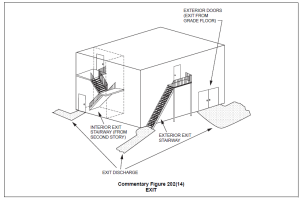Meadowbend99
REGISTERED
Hi all,
I have an existing 2 story building, where the first floor was a bar. New owner wants to convert the second floor to extend seating upstairs. First floor is 1,000 SF with 47 occupant load and has 2 exits. Internal stairs lead to the second floor which is 800 SF and would have 48 occupants (or less). There is an exterior door on the second level that leads to a 200 sf balcony with stairs that go down to ground level.
Does the use of the exterior stair qualify as the level of exit discharge for the fire area? Occupant load of the second floor is under 50 and only requires one exit, 2 are provided, one that leads to the level below and one that leads directly to the exterior.
Trying to avoid a sprinkler system. I can see this interpreted in a couple of ways.
I have an existing 2 story building, where the first floor was a bar. New owner wants to convert the second floor to extend seating upstairs. First floor is 1,000 SF with 47 occupant load and has 2 exits. Internal stairs lead to the second floor which is 800 SF and would have 48 occupants (or less). There is an exterior door on the second level that leads to a 200 sf balcony with stairs that go down to ground level.
Does the use of the exterior stair qualify as the level of exit discharge for the fire area? Occupant load of the second floor is under 50 and only requires one exit, 2 are provided, one that leads to the level below and one that leads directly to the exterior.
Trying to avoid a sprinkler system. I can see this interpreted in a couple of ways.
- Level of Exit Discharge:
If the Group A-2 occupancy is not located at the level of exit discharge (the floor where occupants can safely leave the building), a sprinkler system is required.



