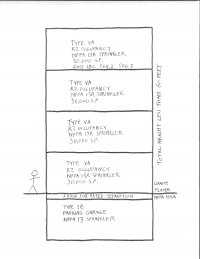BayPointArchitect
Sawhorse
Forgive me if I am asking a question that is already answered elsewhere. I did search through the history and I could not find this same question.
Given:
I am the authority having jurisdiction
2012 IBC
Type VA / 13R sprinklers
R2 occupancy apartments
Four stories of apartments less than 60 feet over underground parking garage.
Parking garage is Type IB / full 13 sprinklers and separated from apartments above with a 2 hour fire-rated floor-ceiling assembly.
Question:
How do you interpret 2012 IBC Section 504.2? The way I interpret it, the full 13 sprinkler system allows for both the height and area increase. But then that paragraph continues to say that the 13R sprinkler system allows for only a height increase. Another architect would say that there is nothing that makes it clear that you lose the area increase when switching to the 13R sprinklers. 2012 IBC Section 506.3 area increase for sprinkler systems starts with a full 13 and makes absolutely no mention of the lesser 13R system. Ignoring the area of increase for frontage for now, IBC Section 506.4.1 exception number 2 does note that (for the 13R sprinklers) we can take the base allowance (12,000 S.F. for example) and multiply that by the total number of stories (4 stories above grade plane for example) to determine the total allowable area for the entire building (12,000 x 4 = 48,000 S.F.).
Looking at the image provided, is this architect's apartment building over allowable area?
P.S.
Please don't provide the following link. I already tried it and I noticed a disclaimer that this tool does not work exactly right for a 13R system. In any case, I can not get it to work very well. https://www.buildingcode.blog/allow...ulator---non-separated-mixed-occupancy.html#/
As always, thank you in advance.
ICC Certified Plan Reviewer
NFPA Certified Fire Plan Examiner
Given:
I am the authority having jurisdiction
2012 IBC
Type VA / 13R sprinklers
R2 occupancy apartments
Four stories of apartments less than 60 feet over underground parking garage.
Parking garage is Type IB / full 13 sprinklers and separated from apartments above with a 2 hour fire-rated floor-ceiling assembly.
Question:
How do you interpret 2012 IBC Section 504.2? The way I interpret it, the full 13 sprinkler system allows for both the height and area increase. But then that paragraph continues to say that the 13R sprinkler system allows for only a height increase. Another architect would say that there is nothing that makes it clear that you lose the area increase when switching to the 13R sprinklers. 2012 IBC Section 506.3 area increase for sprinkler systems starts with a full 13 and makes absolutely no mention of the lesser 13R system. Ignoring the area of increase for frontage for now, IBC Section 506.4.1 exception number 2 does note that (for the 13R sprinklers) we can take the base allowance (12,000 S.F. for example) and multiply that by the total number of stories (4 stories above grade plane for example) to determine the total allowable area for the entire building (12,000 x 4 = 48,000 S.F.).
Looking at the image provided, is this architect's apartment building over allowable area?
P.S.
Please don't provide the following link. I already tried it and I noticed a disclaimer that this tool does not work exactly right for a 13R system. In any case, I can not get it to work very well. https://www.buildingcode.blog/allow...ulator---non-separated-mixed-occupancy.html#/
As always, thank you in advance.
ICC Certified Plan Reviewer
NFPA Certified Fire Plan Examiner

