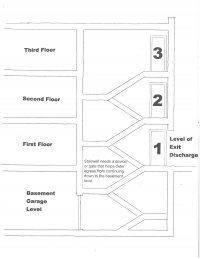BayPointArchitect
Sawhorse
Greetings fellow code gurus.
I recently reviewed a three story apartment complex with underground parking. Once upon a time, I designed an apartment building that looks almost like the one I am reviewing now. And I was denied a permit because I did not have something in place that would help deter occupants from exiting all the way down to the basement garage and then realize that they need to turn around and go back up the stairs. So I installed a simple swing gate that is held open by a magnetic holder and releases upon activation of the fire alarm. Years later, I am now requiring someone else to do the same thing but I am struggling to find where in IBC Chapter 10 this is mentioned specifically. Perhaps there is some other code that requires this.
According to ADA-Guy, "signs only assist those who can see". So I am thinking that a sign that reads, "In the event of an emergency, don't go this way" will not work for the blind man who follows the continuous hand rail all the way down to the basement.
Can anyone tell me where this "gate" requirement comes from?
https://www.dropbox.com/s/qjoh5bzxe2u4xk1/Stair+Gate.jpg?dl=0
Thank you,
ICC Certified Plan Reviewer
NFPA Certified Fire Plan Examiner
I recently reviewed a three story apartment complex with underground parking. Once upon a time, I designed an apartment building that looks almost like the one I am reviewing now. And I was denied a permit because I did not have something in place that would help deter occupants from exiting all the way down to the basement garage and then realize that they need to turn around and go back up the stairs. So I installed a simple swing gate that is held open by a magnetic holder and releases upon activation of the fire alarm. Years later, I am now requiring someone else to do the same thing but I am struggling to find where in IBC Chapter 10 this is mentioned specifically. Perhaps there is some other code that requires this.
According to ADA-Guy, "signs only assist those who can see". So I am thinking that a sign that reads, "In the event of an emergency, don't go this way" will not work for the blind man who follows the continuous hand rail all the way down to the basement.
Can anyone tell me where this "gate" requirement comes from?
https://www.dropbox.com/s/qjoh5bzxe2u4xk1/Stair+Gate.jpg?dl=0
Thank you,
ICC Certified Plan Reviewer
NFPA Certified Fire Plan Examiner

