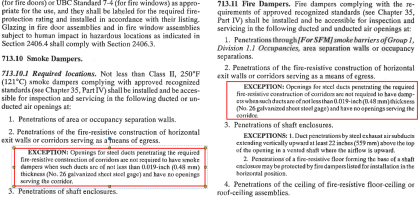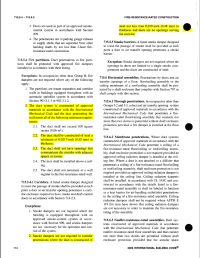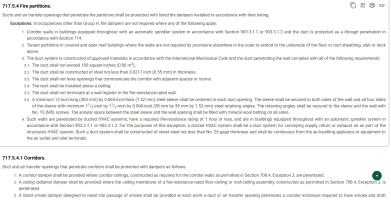Start here...I didn't log in to my ICC so I couldn't cut and paste, but I am sure you can figure it out, you are not from CT:
View attachment 15639
Thanks! My wife says I suffer from "Male Refrigerator Blindness", where I can't see what's right in front of me.
Looks like there's an exception #2 to CBC 717.5.4.1 that hits the sweet spot.
In other than
Group A, E, H, I, L and R occupancies,
high-rise buildings, and other applications listed in
Section 1.11 regulated by the Office of the State Fire Marshal, duct and air transfer openings that penetrate
corridors shall be protected with dampers as follows:
- A corridor damper shall be provided where corridor ceilings, constructed as required for the corridor walls as permitted in Section 708.4, Exception 3, are penetrated.
- A ceiling radiation damper shall be provided where the ceiling membrane of a fire-resistance-rated floor-ceiling or roof-ceiling assembly, constructed as permitted in Section 708.4, Exception 2, is penetrated.
- A listed smoke damper designed to resist the passage of smoke shall be provided at each point a duct or air transfer opening penetrates a corridor enclosure required to have smoke and draft control doors in accordance with Section 716.2.2.1.
Exceptions:
- Smoke dampers are not required where the building is equipped throughout with an approved smoke control system in accordance with Section 909, and smoke dampers are not necessary for the operation and control of the system.
- Smoke dampers are not required in corridor penetrations where the duct is constructed of steel not less than 0.019 inch (0.48 mm) in thickness and there are no openings serving the corridor.
[SFM] For
Group A, E, H, I, L and R occupancies,
high-rise buildings, and other applications listed in
Section 1.11 regulated by the Office of the State Fire Marshal, a listed
smoke damper designed to resist the passage of smoke shall also be provided at each point a duct or air transfer opening penetrates a
fire-resistance rated
corridor enclosure required to have smoke and draft doors in accordance with
Section 716.2.2.1 or doors that provide an effective barrier to limit the transfer of smoke in accordance with
Section 407.3.1.
Exceptions:
- Smoke dampers are not required where ducts are used as part of an approved mechanical smoke control system designed in accordance with Section 909 and where the smoke damper will interfere with the operation of the smoke control system.
- Smoke damper are not required in corridor penetrations where the duct is constructed of steel not less than 0.019 inch (0.48 mm) in thickness and there are no openings serving the corridor.



