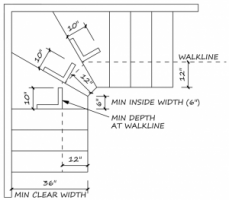Remington
REGISTERED
I am designing a curved staircase with a thread depth of 6" at it's smallest point and 11" , 12 inches away from the edge of the 6" edge.
For Group R-1 occupancy, a Single Family home, do the curved stairs have to meet the curved stairs code requirement as specified below? It seems ridiculously difficult to comply in a small entry space.
Curved stairways with winder treads must meet the minimum and maximum tread and riser requirements per Section 1009.4. Specifically, a minimum 11 inch tread depth, measured at a right angle to the tread's leading edge at a point 12 inches in from the side where the treads are narrower, is required; a minimum tread depth of 10 inches is required; and riser heights shall be 4 inches minimum and 7 inches maximum. Also, the smallest radius of the stair shall not be less than twice the required width of the stairway (radius requirements need not be met within Group R-3 occupancy or an individual dwelling unit within Group R-2 occupancy).
For Group R-1 occupancy, a Single Family home, do the curved stairs have to meet the curved stairs code requirement as specified below? It seems ridiculously difficult to comply in a small entry space.
Curved stairways with winder treads must meet the minimum and maximum tread and riser requirements per Section 1009.4. Specifically, a minimum 11 inch tread depth, measured at a right angle to the tread's leading edge at a point 12 inches in from the side where the treads are narrower, is required; a minimum tread depth of 10 inches is required; and riser heights shall be 4 inches minimum and 7 inches maximum. Also, the smallest radius of the stair shall not be less than twice the required width of the stairway (radius requirements need not be met within Group R-3 occupancy or an individual dwelling unit within Group R-2 occupancy).

