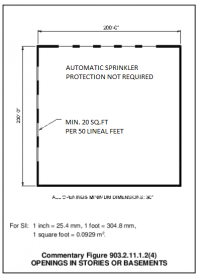Yeah, no. You are treating this section like it overrules other sections requiring sprinklers, but what you posted just says it requires sprinklers in some buildings that otherwise don't require sprinklers.
Any thoughts on the other parts of my message?
Any thoughts about the argument that if not providing openings require sprinklers then having the openings then mean we can do without the sprinklers?
Have you seen the diagram I posted from the official IBC code and commentary by ICC showing that such a configuration does not require automatic sprinklers? (I'm posting it here again for you).
Thoughts? Thank you.

