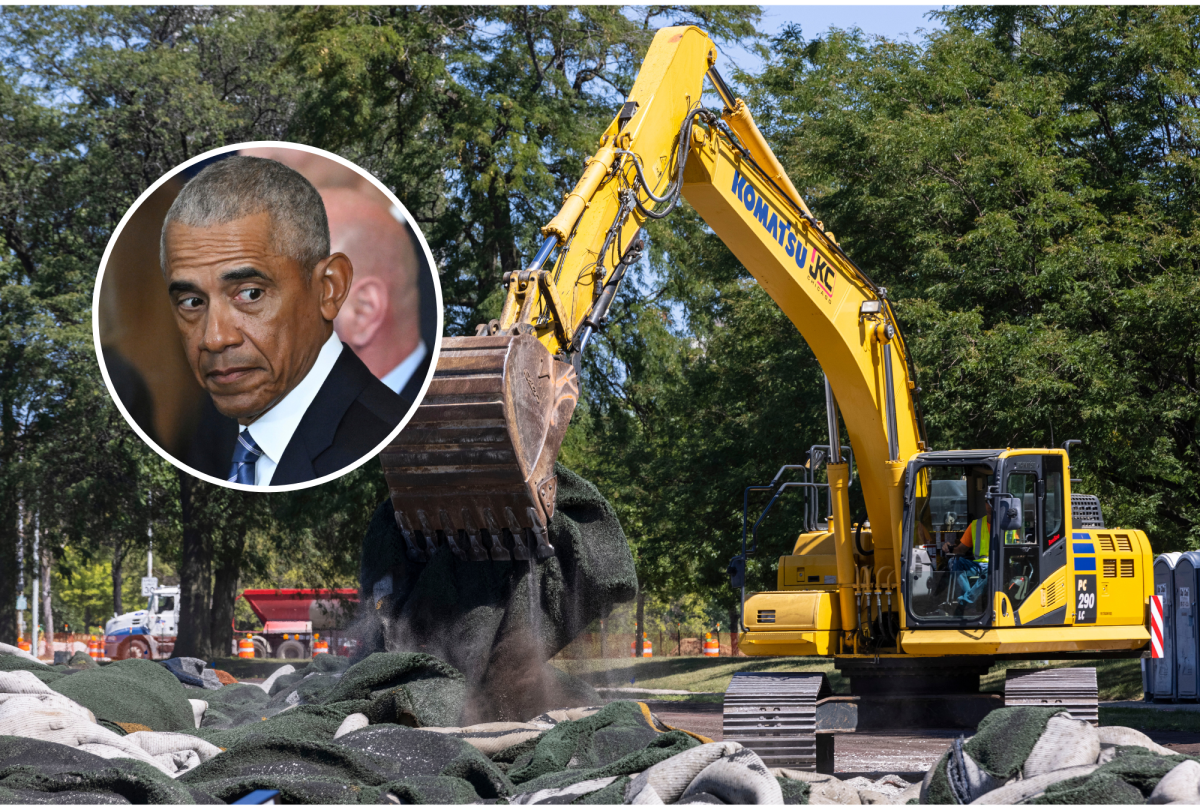Yikes
SAWHORSE
California requires the structural plans to list all the inspections that will be required by the SEOR or their designated observer, including both special inspections, continuous inspections, and periodic / milestone inspections
It does not require the SEOR to list all inspections to be performed by the city.
City inspections are not in lieu of SEOR-required inspections.
It does not require the SEOR to list all inspections to be performed by the city.
City inspections are not in lieu of SEOR-required inspections.

