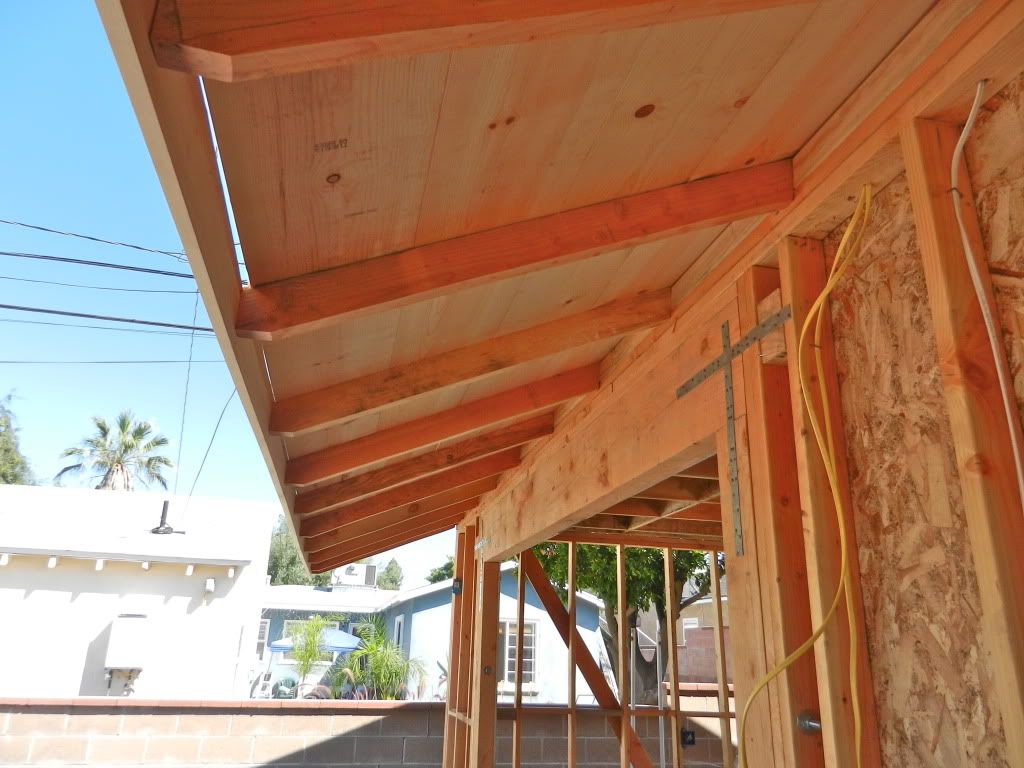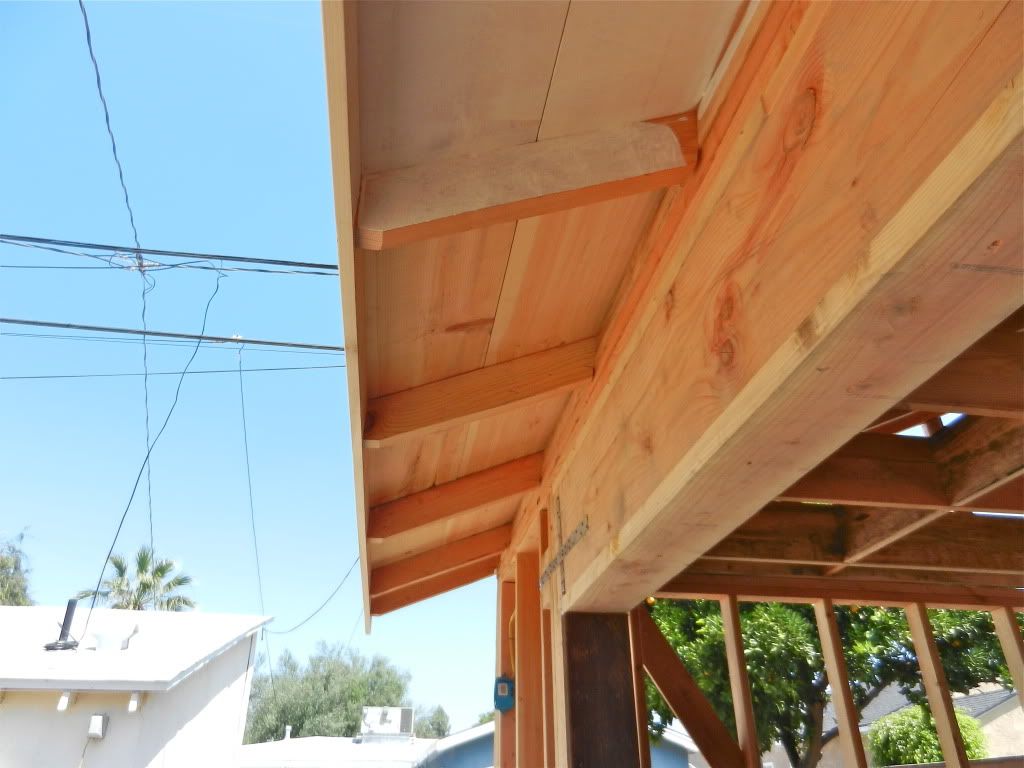The overhang is 42" and the tail is 3" deep at the seat cut. I pointed it out and the contractor assured me that it's plenty strong. I asked him to show me by standing on the edge. He declined.


Your premier resource for building code knowledge.
This forum remains free to the public thanks to the generous support of our Sawhorse Members and Corporate Sponsors. Their contributions help keep this community thriving and accessible.
Want enhanced access to expert discussions and exclusive features? Learn more about the benefits here.
Ready to upgrade? Log in and upgrade now.

In this case the code said one chubby contractor...... And as far as getting an engineer......most engineers would be too smart to climb out there.peach said:only need to subject the edge to the code required loading... get an engineer to prove it's "plenty strong".
Course we could also end up creating a whole class of skinny contractors masquerading as eave loading compliance specialists.Mark K said:If we could only require that the contractor personally load test the overhang by hanging fron the edge we would have fewer contrators complaining about engineers overdesigning. We would also end up with more Darwin awards for contractors and fewer overweight contractors.
I would have no clue.4thorns said:Ice, just curious. How does this workers load compare to the minimum required load for roofs in this area?
It's not that I disagree with your concern but I doubt that you have authority to stipulate the overhang, in quite that manner.ICE said:Here's the rest of the story. One of the contractors workers walked out to the edge and it sagged. He weighed 138# and could have snapped the tail with ease.I told them to cut it back to two ft. and try it again.
I am no engineer but my guess is if he was standing on his 2 feet then the load was about 69 pounds per foot4thorns said:Ice, just curious. How does this workers load compare to the minimum required load for roofs in this area?

