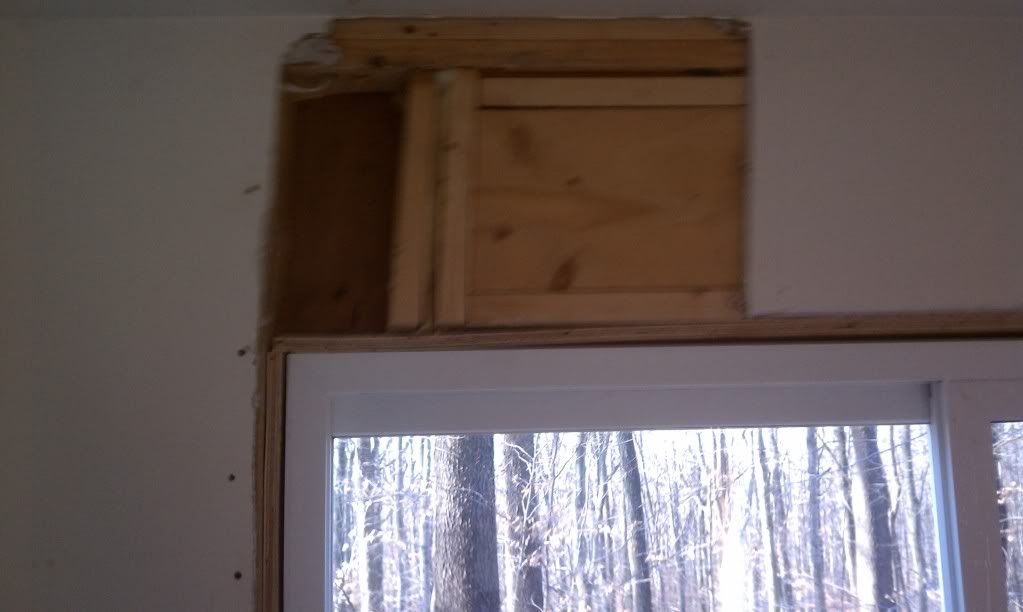jar546
CBO
Was there for an electrical service inspection only. Not my jurisdiction, covering an area that does not have an electrical inspector. This is a load bearing wall that supports the floor above and a roof load (we are 40# gsl)
I told the contractor that this is a problem and to consult with the AHJ on this.
He told me it was not a problem and there was no need to fix it or pull a permit for a "cosmetic" change. The only reason I was even called is because without a cut in card, there is no power......
Nice! Love Pennsyltucky!

I told the contractor that this is a problem and to consult with the AHJ on this.
He told me it was not a problem and there was no need to fix it or pull a permit for a "cosmetic" change. The only reason I was even called is because without a cut in card, there is no power......
Nice! Love Pennsyltucky!

