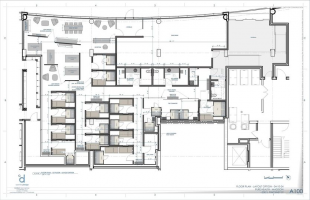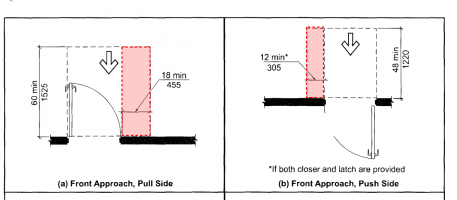Ryan Schultz
SAWHORSE
Helping a client with a sauna/cold plunge spa.
As you can see from the floor plan, there's individual rooms for the sauna and/or cold plunge.
Question: If the doors to all these individual rooms swing, and have latches, do they all need ADA maneuver clearances next to the door?
Or do we only need maneuver clearances (obviously) next to the (1) ADA accessible sauna room, indicated on the plan?
related code: https://up.codes/viewer/wisconsin/ibc-2015/chapter/11/accessibility#1109.6

As you can see from the floor plan, there's individual rooms for the sauna and/or cold plunge.
Question: If the doors to all these individual rooms swing, and have latches, do they all need ADA maneuver clearances next to the door?
Or do we only need maneuver clearances (obviously) next to the (1) ADA accessible sauna room, indicated on the plan?
related code: https://up.codes/viewer/wisconsin/ibc-2015/chapter/11/accessibility#1109.6



