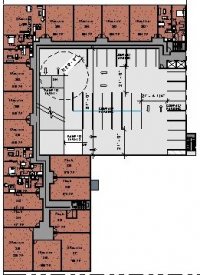RANDOM
Member
-IBC 2015
I have a residential housing project in a 3 story building.
To provide a correct means of egress, I was wondering if to calculate the occupancy load per each level I should consider 200 (Residential) OLF or 50 OLF (Dormitory).
As for now, the project has two stairways that allow exiting the building. The most remote point on each level is below the 250'-0" distance required per code for a sprinklered building.
Thanks.
I have a residential housing project in a 3 story building.
To provide a correct means of egress, I was wondering if to calculate the occupancy load per each level I should consider 200 (Residential) OLF or 50 OLF (Dormitory).
As for now, the project has two stairways that allow exiting the building. The most remote point on each level is below the 250'-0" distance required per code for a sprinklered building.
Thanks.

