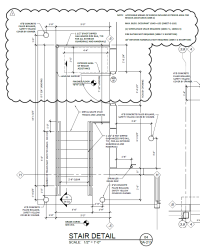Yankee Chronicler
SAWHORSE
This could go under accessibility codes or here. The project is an addition to an existing building and it's a means of egress issue, so I'm posting here. On the first round of plan reviews, we flagged that the entire warehouse portion of a large industrial building (roughly 600 feet long) had only one accessible means of egress -- through the office area at one end. Two means of egress are required, so two accessible means of egress are required.
They have responded by putting an enlarged landing at the exterior exit stair on the end opposite the offices and calling it an exterior area of rescue assistance. That's okay in theory -- except that the wheelchair parking space is neatly tucked behind the door. It's a 3-foot door and the landing is 5'-5" deep before deducting for the guard rail, so there's only about a 24-inch space between the door swing and the guard rail to sneak a wheelchair in there.
I don't think I can approve this. Does anyone agree? Disagree?

They have responded by putting an enlarged landing at the exterior exit stair on the end opposite the offices and calling it an exterior area of rescue assistance. That's okay in theory -- except that the wheelchair parking space is neatly tucked behind the door. It's a 3-foot door and the landing is 5'-5" deep before deducting for the guard rail, so there's only about a 24-inch space between the door swing and the guard rail to sneak a wheelchair in there.
I don't think I can approve this. Does anyone agree? Disagree?

