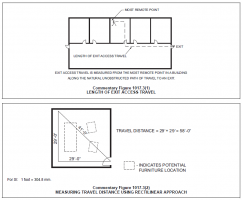-
Welcome to the new and improved Building Code Forum. We appreciate you being here and hope that you are getting the information that you need concerning all codes of the building trades. This is a free forum to the public due to the generosity of the Sawhorses, Corporate Supporters and Supporters who have upgraded their accounts. If you would like to have improved access to the forum please upgrade to Sawhorse by first logging in then clicking here: Upgrades
You are using an out of date browser. It may not display this or other websites correctly.
You should upgrade or use an alternative browser.
You should upgrade or use an alternative browser.
Measurement of Common Path of Travel Distance
- Thread starter Scott F
- Start date
Scott F
Registered User
Second question - Does a space allocated for storage or office supplies qualify as an occupiable area, and therefore, should it be considered in this calculation if it's the furthest room?Are there more specific instructions on how to measure this distance apart from this definition? For example, if you have a corridor that is 8' wide, does your measurement line need to be in the center, or can it be a certain distance from the wall?
View attachment 12876
mtlogcabin
SAWHORSE
1017.3 Measurement.
Exit access travel distance shall be measured from the most remote point of each room, area or space along the natural and unobstructed path of horizontal and vertical egress travel to the entrance to an exit.
Exit access travel distance shall be measured from the most remote point of each room, area or space along the natural and unobstructed path of horizontal and vertical egress travel to the entrance to an exit.
steveray
SAWHORSE
YesSecond question - Does a space allocated for storage or office supplies qualify as an occupiable area, and therefore, should it be considered in this calculation if it's the furthest room?
Scott F
Registered User
I understood that for "Exit Access Travel Distance," but I wasn't sure if it also applies to "Common Path of Travel Distance." Regardless, it seems quite vague to me. Perhaps I'm overthinking it.1017.3 Measurement.
Exit access travel distance shall be measured from the most remote point of each room, area or space along the natural and unobstructed path of horizontal and vertical egress travel to the entrance to an exit.
steveray
SAWHORSE
Are there more specific instructions on how to measure this distance apart from this definition? For example, if you have a corridor that is 8' wide, does your measurement line need to be in the center, or can it be a certain distance from the wall?
View attachment 12876
It is always open to some interpretation...but if you measure it at right angles, you are never wrong unless you create a dead end with furnishings or something odd...along the natural and unobstructed path of horizontal and vertical egress travel
Yankee Chronicler
Registered User
Second question - Does a space allocated for storage or office supplies qualify as an occupiable area, and therefore, should it be considered in this calculation if it's the furthest room?
There's a threshold for this. A coat closet that's two feet deep, that nobody would walk into, doesn't have to be counted. A storeroom large enough for someone to walk into does have to be counted.
Yankee Chronicler
Registered User
Are there more specific instructions on how to measure this distance apart from this definition? For example, if you have a corridor that is 8' wide, does your measurement line need to be in the center, or can it be a certain distance from the wall?
View attachment 12876
The Commentary offers this:
When measuring travel distance, it is important to consider the natural path of exit access travel [see Commentary
Figure 1017.3(1)]. In many cases, the actual layout of furnishings and equipment is not known or is not identified
on the plans submitted with the permit application. In such instances, it may be necessary to measure travel
distance using the legs of a right triangle instead of the hypotenuse [see Commentary Figure 1017.3(2)]. Since
most people tend to migrate to more open spaces while egressing, measurement of the natural path of exit
access travel typically excludes floor areas within 1 foot (305 mm) of walls, corners, columns and other permanent
construction. Where the travel path includes passage through a doorway, the natural route is generally
measured through the centerline of door openings.

For corridors we generally measure along the centerline of the corridor. Some might argue that you could/should measure along a path one foot off the wall, but that ignores the fact that in an emergency evacuation people will be walking or running shoulder-to-shoulder for the full width of the means of egress. If one person is a foot off the right hand wall, a couple of people will be in the middle, and another person may be a foot off the left-hand wall. Using the corridor centerline seems to be the best way to calculate the average exit access travel distance.
mtlogcabin
SAWHORSE
Sometimes checking the definitions will help you when over thinking somethingI understood that for "Exit Access Travel Distance," but I wasn't sure if it also applies to "Common Path of Travel Distance." Regardless, it seems quite vague to me. Perhaps I'm overthinking it.
COMMON PATH OF EGRESS TRAVEL. That portion of exit access travel distance measured from the most remote point of each room, area or space to that point where the occupants have separate and distinct access to two exits or exit access doorways.
Yikes
Gold Member
Check out this video on CPET:Are there more specific instructions on how to measure this distance apart from this definition? For example, if you have a corridor that is 8' wide, does your measurement line need to be in the center, or can it be a certain distance from the wall?

