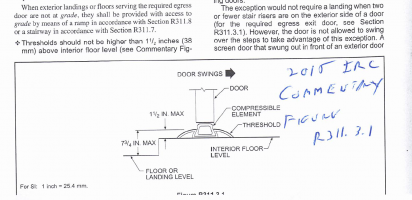For structures under the IRC, see the following. Take note that under these sections
you do measure to the top of the threshold.
2021 IRC R311.3.1 Floor Elevations at the Required Egress Doors
Landings or finished floors at the required egress door shall be not more than 11/2 inches (38 mm) lower than the top of the threshold.
Exception: The landing or floor on the exterior side shall be not more than 7 3/4 inches (196 mm) below the top of the threshold provided that the door does not swing over the landing or floor.
Where exterior landings or floors serving the required egress door are not at grade, they shall be provided with access to grade by means of a ramp in accordance with Section R311.8 or a stairway in accordance with Section R311.7.
2021 IRC R311.3.2 Floor Elevations at Other Exterior Doors
Doors other than the required egress door shall be provided with landings or floors not more than 7 3/4 inches (196 mm) below the top of the threshold.
Exception: A top landing is not required where a stairway of not more than two risers is located on the exterior side of the door, provided that the door does not swing over the stairway.
Now, regarding structures under the IBC, I agree that you can start at Section 1003.5 - which points to Section 1010.1.4. Section 1010.1.4 basically requires no step; however, as identified by the OP, Exception #1 can apply (so can #3).
1010.1.4, Exception #1 - At doors serving individual dwelling units or sleeping units in Groups R-2 and R-3 : a door is permitted to open at the top step of an interior flight of stairs, provided that the door does not swing over the top step.
1010.1.4, Exception #3 - At exterior doors serving Group U and individual dwelling units and sleeping units in Groups R-2 and R-3, and where such units are not required to be Accessible units, Type A units or Type B units, the landing at an exterior doorway shall be not more than 7 3/4 inches (197 mm) below the landing on the egress side of the door. Such doors, including storm or screen doors, shall be permitted to swing over either landing.
Exception #1 would be limited to an interior flight of stairs and would allow for no landing; it however, does not address riser height. Given that this is intended for interior flight of stairs, there really should not be any threshold.
Exception #3 is again silent on threshold, but is probably a more applicable reference to the question at hand.
All of that aside, look to Section 1010.1.6 and see Exception #1. From here, I think it is generally clear that you measure to the top of the threshold just as done in the IRC. Again,
you do measure to the top of the threshold.
1010.1.6 Thresholds
Thresholds at doorways shall not exceed 3/4 inch (19.1 mm) in height above the finished floor or landing for sliding doors serving dwelling units or 1/2 inch (12.7 mm) above the finished floor or landing for other doors. Raised thresholds and floor level changes greater than 1/4 inch (6.4 mm) at doorways shall be beveled with a slope not greater than one unit vertical in two units horizontal (50-percent slope).
Exceptions:
- In occupancy Group R-2 or R-3, threshold heights for sliding and side-hinged exterior doors shall be permitted to be up to 7 3/4 inches (197 mm) in height if all of the following apply:
- The door is not part of the required means of egress.
- The door is not part of an accessible route as required by Chapter 11.
- The door is not part of an Accessible unit, Type A unit or Type B unit.
- In Type B units, where Exception 5 to Section 1010.1.4 permits a 4-inch (102 mm) elevation change at the door, the threshold height on the exterior side of the door shall not exceed 4 3/4 inches (120 mm) in height above the exterior deck, patio or balcony for sliding doors or 4 1/2 inches (114 mm) above the exterior deck, patio or balcony for other doors.

