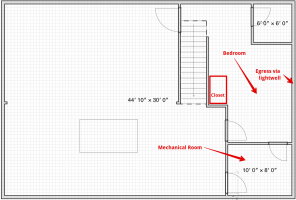Chop
REGISTERED
In designing a floor plan, I'd like to place both a bedroom and a mechanical room in the basement, and ideally sharing a wall. Attached images shows my basic plan.
Is there any code compliance rules that would prevent me from using the plan as shown?
I suspect that I will need 1/2" or 5/8" sheetrock (similar to a garage)
Thanks in advance.

Is there any code compliance rules that would prevent me from using the plan as shown?
I suspect that I will need 1/2" or 5/8" sheetrock (similar to a garage)
Thanks in advance.

