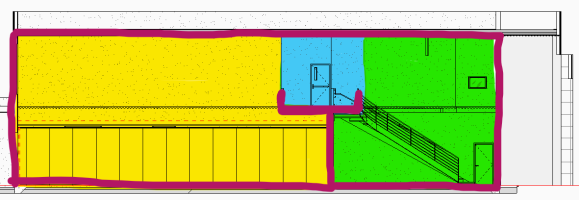Hello all, this is my first time posting on this forum & I wanted some second opinions on a two-story mosque (A-3) we are currently designing. My intention is to not sprinkle the building if we can, but our client is already prepared that they might have too. We have a partially** double height prayer hall & a true double height entry/lobby area with a stair leading up to a space that can look down into the prayer hall (no fixed seating or anything of the sorts). From this space, you have entry to the second floor space. See the image below of a section cutting through what I just talked about:

Yellow is prayer hall, green is lobby, blue is upper space.
As for the "partially" part, this is a section through the prayer hall:

Yellow is prayer hall, orange is accessory classrooms (305.1.1)
.
Just some basic info on the building as it currently stands:
Thanks for the assistance.

Yellow is prayer hall, green is lobby, blue is upper space.
As for the "partially" part, this is a section through the prayer hall:

Yellow is prayer hall, orange is accessory classrooms (305.1.1)
.
Just some basic info on the building as it currently stands:
- New construction
- II-B
- Jurisdiction uses IBC 2021
- Is the blue area technically a mezzanine (implying it meets the min. 1/3 area)?
- I'm not sure which space (or both) would determine this area requirement. My initial assumption is the lobby since it hosts the stair to get up to it.
- The code doesn't go into any detail about a situation where its 1st floor→mezzanine→2nd floor (if that's even allowed?)
- We already have designed two dedicated egress stair shafts and an elevator to the second floor.
- If the blue area is a mezzanine, how would that affect 903.2.1.3, specifically point 3;
- In the event that the floor & wall construction between the yellow & orange space is fire rated & thus create two separate fire areas, is the fire area of the prayer hall+lobby intervening on the second floor (thus triggering the need for sprinklers) or is it still considered a single story space?
- I'm not sure if the interconnection between the lobby & the prayer hall would prohibit exception 2 for 903.2.1.3. More specifically, I'm confused on what exactly entails "are part of a separated use." My assumption is that there needs to be a full wall between the yellow and blue space?
Thanks for the assistance.
