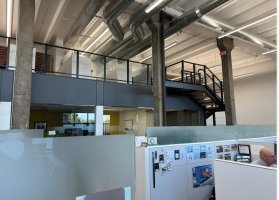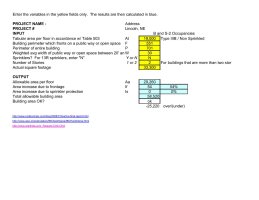BayPointArchitect
Sawhorse
Given:
A nonsprinkled office space with an upper level mezzanine would like to expand the mezzanine into an adjacent tenant space. But then the area of the mezzanine will exceed the allowable ratio when compared to the open and unobstructed area below. Therefore the upper level will become a second story rather than a mezzanine. The mezzanine is surrounded by a guard rail and the stairway is open / unenclosed.
Question:
After establishing that the upper level is no longer a mezzanine and is now a second floor, what sections of the IBC building code and NFPA life safety code requires these two levels (both office spaces) to be either fire and/or smoke separated?
Thanks in advance.
ICC Certified Plan Reviewer
NFPA Certified Fire Plan Examiner
A nonsprinkled office space with an upper level mezzanine would like to expand the mezzanine into an adjacent tenant space. But then the area of the mezzanine will exceed the allowable ratio when compared to the open and unobstructed area below. Therefore the upper level will become a second story rather than a mezzanine. The mezzanine is surrounded by a guard rail and the stairway is open / unenclosed.
Question:
After establishing that the upper level is no longer a mezzanine and is now a second floor, what sections of the IBC building code and NFPA life safety code requires these two levels (both office spaces) to be either fire and/or smoke separated?
Thanks in advance.
ICC Certified Plan Reviewer
NFPA Certified Fire Plan Examiner


