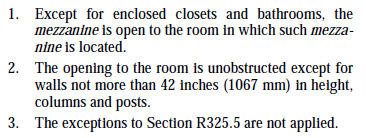AaronA
REGISTERED
Hello,
I am designing a home with a mezzanine level. The home will have sprinklers. I am trying to max out the size of the mezzanine and am told that I can build up to 50% of the room below. My question is how are the stairs treated to and from the mezzanine. Are stairs to the mezzanine counted toward the room below? Are they counted towards the mezzanine? What about the stairs to the floor above the mezzanine? Can you please let me know if there is a source I can site.
Thank you!
I am designing a home with a mezzanine level. The home will have sprinklers. I am trying to max out the size of the mezzanine and am told that I can build up to 50% of the room below. My question is how are the stairs treated to and from the mezzanine. Are stairs to the mezzanine counted toward the room below? Are they counted towards the mezzanine? What about the stairs to the floor above the mezzanine? Can you please let me know if there is a source I can site.
Thank you!

