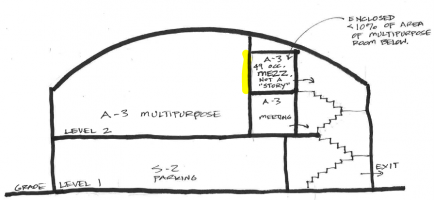Sifu
SAWHORSE
- Joined
- Sep 3, 2011
- Messages
- 3,528
This might get complicated, I will do my best. Mixed use, single occupant type V-B building, B and M, non-sprinklered, non-separated. (lots of assumptions based on observations because the architect didn't tell me)
I have a proposed mezzanine to be placed above an existing mixed use M-retail gun sales, and B-firing range. The plans presented some questions so I went to the site and found that there is no open space with which the proposed mezzanine would communicate, which I see as a non-starter. In order to be a mezzanine, the mezzanine needs to be open to the space below, and the size of the mezzanine is dependent on the area of the floor below it is open to. (Even an enclosed mezzanine, where permitted by exception must still be "within" the room below.) So IMHO, a mezzanine isn't going to work. I then considered it as a story. Nobody could seem to tell me the construction type, so with some destructive testing I found that it is a type V-B wood pole barn, with wood roof truss, wood interior framed floor and diaphragms. I was hoping to discover it was type III, but it was not. It is deceptive, because there have been multiple CMU walls built inside the pole barn for range enclosure and support structure for the range safety devices. As proposed, the mezzanine/story sits above the B-range and extends out and over the M-retail space, and would be used as offices in support of the operation and accessory storage. Without going too far into the weeds, the mezzanine/story will be constructed within the existing attic, incorporating the widely spaced trusses into the space plans.
Being of type V-B construction, non-suppressed, an M occupancy is limited to 1 story, and a B is limited to 2 stories per t504.4. On first glance I concluded that this would not fly as V-B, NS 2-story. BUT if the mezzanine/story is a B classification will this fly? B is allowed to be 2-story. The M is below on the first story, which is permitted. This is just me looking for possible solutions.
This building is old enough that no original core-shell documents have been found, I believe it may have been permitted originally by the county, before it was annexed. It has led many existences but was most recently permitted by my AHJ 9 years ago as the current B/M facility. That's why I had to look behind the walls.
Any thoughts are appreciated.
I have a proposed mezzanine to be placed above an existing mixed use M-retail gun sales, and B-firing range. The plans presented some questions so I went to the site and found that there is no open space with which the proposed mezzanine would communicate, which I see as a non-starter. In order to be a mezzanine, the mezzanine needs to be open to the space below, and the size of the mezzanine is dependent on the area of the floor below it is open to. (Even an enclosed mezzanine, where permitted by exception must still be "within" the room below.) So IMHO, a mezzanine isn't going to work. I then considered it as a story. Nobody could seem to tell me the construction type, so with some destructive testing I found that it is a type V-B wood pole barn, with wood roof truss, wood interior framed floor and diaphragms. I was hoping to discover it was type III, but it was not. It is deceptive, because there have been multiple CMU walls built inside the pole barn for range enclosure and support structure for the range safety devices. As proposed, the mezzanine/story sits above the B-range and extends out and over the M-retail space, and would be used as offices in support of the operation and accessory storage. Without going too far into the weeds, the mezzanine/story will be constructed within the existing attic, incorporating the widely spaced trusses into the space plans.
Being of type V-B construction, non-suppressed, an M occupancy is limited to 1 story, and a B is limited to 2 stories per t504.4. On first glance I concluded that this would not fly as V-B, NS 2-story. BUT if the mezzanine/story is a B classification will this fly? B is allowed to be 2-story. The M is below on the first story, which is permitted. This is just me looking for possible solutions.
This building is old enough that no original core-shell documents have been found, I believe it may have been permitted originally by the county, before it was annexed. It has led many existences but was most recently permitted by my AHJ 9 years ago as the current B/M facility. That's why I had to look behind the walls.
Any thoughts are appreciated.

