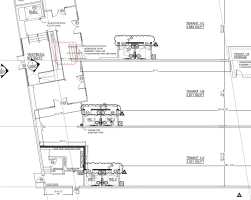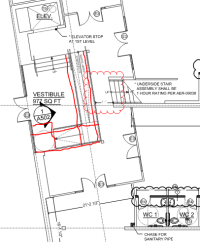Regarding the previous posting, long story short, I received the comment below.
"Response does not appear to relate to comment. Please see clouded area on sheet LS001 at base of rear stairs. The 2nd floor stairs appear to encroach on the egress path where the 2nd floor converges with the 1st floor.
After speaking with the reviewer he indicated that I need to show the total number of occupants who will pass through the clouded area (48" width). This includes tenants 1-A (total 230 occupants with assembly use), 1-B (200 occupants with assembly use), and the second-floor occupants, divided by 2, resulting in 159.2 occupants as there are additional stairs provided from the second floor.
I calculated that the minimum width requirement is 74.8" based on my calculations: "1A: 115 occupants" + "1B: 100 occupants" + "half of the second-floor total occupants: 159.2 occupants." However, only 48" of width is currently provided.
Is there any way to resolve this issue without revising any plans? If I change the future tenant use for 1-A and 1-B, the total occupant load for these two units would be reduced to half of the current load. Therefore, the required minimum width would end up being only 5" less than what is currently required.
As shown in the plan, it is difficult to revise it due to the ramps existing in front of where the different levels end. Please share your thoughts.
Thank you

"Response does not appear to relate to comment. Please see clouded area on sheet LS001 at base of rear stairs. The 2nd floor stairs appear to encroach on the egress path where the 2nd floor converges with the 1st floor.
After speaking with the reviewer he indicated that I need to show the total number of occupants who will pass through the clouded area (48" width). This includes tenants 1-A (total 230 occupants with assembly use), 1-B (200 occupants with assembly use), and the second-floor occupants, divided by 2, resulting in 159.2 occupants as there are additional stairs provided from the second floor.
I calculated that the minimum width requirement is 74.8" based on my calculations: "1A: 115 occupants" + "1B: 100 occupants" + "half of the second-floor total occupants: 159.2 occupants." However, only 48" of width is currently provided.
Is there any way to resolve this issue without revising any plans? If I change the future tenant use for 1-A and 1-B, the total occupant load for these two units would be reduced to half of the current load. Therefore, the required minimum width would end up being only 5" less than what is currently required.
As shown in the plan, it is difficult to revise it due to the ramps existing in front of where the different levels end. Please share your thoughts.
Thank you


