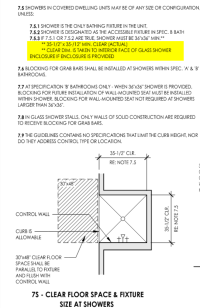In ADAS and CBC 11B-608.2.1, the shower dimension is exactly 36"x36", not minimum 36"x 36". The dimensions are exact because the intent is to be able to reach the grab bars and pull yourself form the wheelchair onto a transfer seat. A 72"x 72" shower (for example) would be too far to reach, so that's why the dimensions are listed as absolutes and not minimums.
Of course, based on another recent thread here, we know that absolute dimensions, and/or minimum dimensions with no stated maximum, are subject to manufacturing and construction tolerances (ADAS / 11B-104.1.1).
The Los Angeles Neutral Accessibility Consultant (NAC) contacted several fiberglass shower surround manufacturers and found out that the "vertical" shower walls are actually angled inward towards the base so that during manufacturing the one-piece shower can be successfully pulled off its mold.
The smallest taper they found had at least a 3/8" variance, and many were larger. The alternative is to site-build the shower walls, such as with tile, but even then each individual wall is subject to construction tolerances for both the framing and the tile work, resulting in a cumulative tolerance that is much greater than 3/8".
Therefore, there is a lot of manufacturing and construction tolerance that is considered acceptable for shower surrounds.


