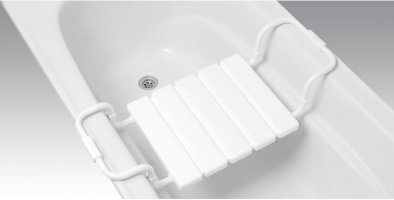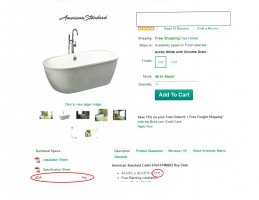Yikes
SAWHORSE
Is there a minimum size, or indeed ANY dimensional requirements, for bathtubs in ADA, or CBC 11B, or CBC 11A?
I had always assumed it was 30" x 60", but when I look in the code books all I see are requirements for the adjacent clearance next to the tubs, for the grab bar locations, for control locations, and for the height of a removable seat.
If that is true than it is theoretically possible to have an tub that meets all of the code requirements for accessibility and has the following features, for example:
- 27" x 27" clear footprint inside
- a 36" tall rim / step over height
as long as I have the required grab bars, removable seat inside, controls located properly, and clearances (in this case, 27"x 48") in front of the tub.
Not that I would actually want a tub like that! But I just want to know if you think there's actual code requirements for the tub itself.
I had always assumed it was 30" x 60", but when I look in the code books all I see are requirements for the adjacent clearance next to the tubs, for the grab bar locations, for control locations, and for the height of a removable seat.
If that is true than it is theoretically possible to have an tub that meets all of the code requirements for accessibility and has the following features, for example:
- 27" x 27" clear footprint inside
- a 36" tall rim / step over height
as long as I have the required grab bars, removable seat inside, controls located properly, and clearances (in this case, 27"x 48") in front of the tub.
Not that I would actually want a tub like that! But I just want to know if you think there's actual code requirements for the tub itself.






