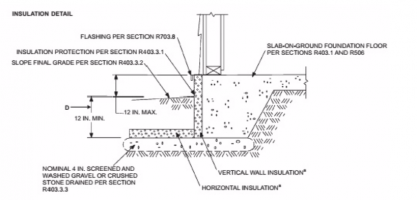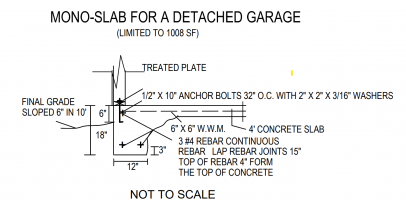SDS
REGISTERED
2018 IRC
Is there a minimum concrete foundation wall height when using a 2-pour footing and stemwall?
If I've got a 12 inch frost depth to bottom of footing, and the footing is 6 inches tall.
And I've got to have 6 inches clearance from finished grade to top of stemwall
That makes a 12 inch tall stemwall.
With a slab-on-grade floor, flush with the top of the stemwall.
I can't find anything that mentions a minimum height, only maximums.
The only issue I can find is that R4031.3.1 states the required vertical rebar on a 2-pour foundation has to extend at least 14 inches into the stemwall. Add a couple inches so its not sticking out the top and spalling and you're looking at a 16 inch minimum height. It seems to be the only thing that is dictating a minimum height in the IRC
What am I missing?
Is there a minimum concrete foundation wall height when using a 2-pour footing and stemwall?
If I've got a 12 inch frost depth to bottom of footing, and the footing is 6 inches tall.
And I've got to have 6 inches clearance from finished grade to top of stemwall
That makes a 12 inch tall stemwall.
With a slab-on-grade floor, flush with the top of the stemwall.
I can't find anything that mentions a minimum height, only maximums.
The only issue I can find is that R4031.3.1 states the required vertical rebar on a 2-pour foundation has to extend at least 14 inches into the stemwall. Add a couple inches so its not sticking out the top and spalling and you're looking at a 16 inch minimum height. It seems to be the only thing that is dictating a minimum height in the IRC
What am I missing?


