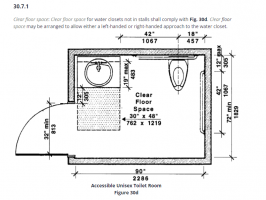Yikes
SAWHORSE
How about this:
If you were inside an apartment and it had a hallway leading from the bedrooms into a living room with a galley kitchen, at what point would that hallway be considered in the code to be a (nonrated) “corridor”? Is such a corridor allowed to terminate (open directly into) into a living room/kitchen area?
If you were inside an apartment and it had a hallway leading from the bedrooms into a living room with a galley kitchen, at what point would that hallway be considered in the code to be a (nonrated) “corridor”? Is such a corridor allowed to terminate (open directly into) into a living room/kitchen area?

