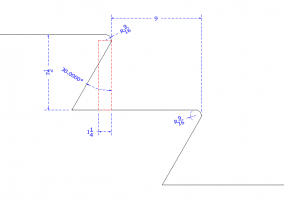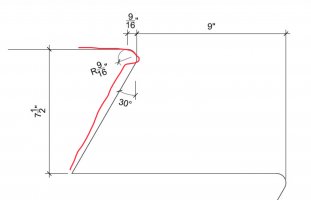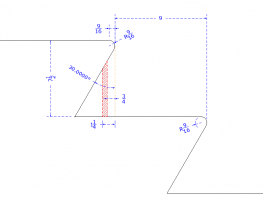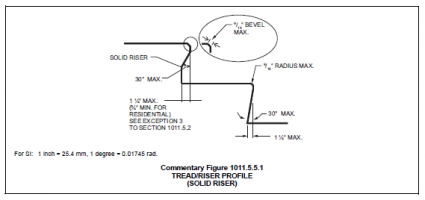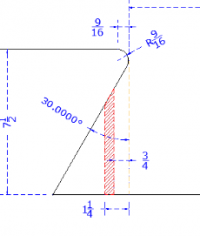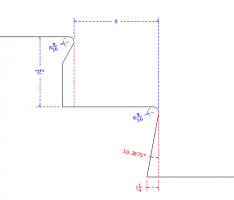Hi all,
We're having a code disagreement in our office I was hoping you could weigh in on. Does the stair design in the image attached meet the IRC 2021 (Connecticut)? The intention is for the stair to have a modern design, with no squared off nosing projection, with a tread depth less than 11".
The debate centers around whether the radius of the tread (R311.7.5.3 Nosings) and/or the slope of the riser (R311.7.5.1 Risers) negate the need for a nosing projection?
Thanks in advance for your help.
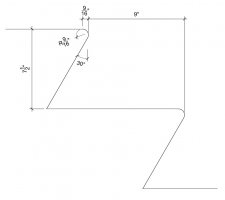
We're having a code disagreement in our office I was hoping you could weigh in on. Does the stair design in the image attached meet the IRC 2021 (Connecticut)? The intention is for the stair to have a modern design, with no squared off nosing projection, with a tread depth less than 11".
The debate centers around whether the radius of the tread (R311.7.5.3 Nosings) and/or the slope of the riser (R311.7.5.1 Risers) negate the need for a nosing projection?
- One person says "If you have a nosing, you meet code. Why is there an exception for a slanted riser if you are required to have a nosing in all cases. The slanted riser becomes the nosing."
- The other person says "the nosing projection requirement is completely separate from the riser requirements and a nosing is not achieved by a slope or radius. It’s just a slope or radius, not a projection. Adding a slope doesn’t negate the need for the projection. Making the tread 11” is the only exception that absolves you from needing the nosing projection. The code also states that the riser is from the underside of the nosing, meaning a nosing would be present."
Thanks in advance for your help.


