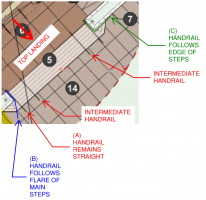Yikes
SAWHORSE
New project, 2022 CBC. Monumental stairs - - see image below showing 3 options for handrail configuration.
North is top/up. Direction of egress is from top landing going northwest to south east (big red arrow)

Stairs are facing a street corner (45 degree angle to the city grid), with raised planters flanking each end.
All parking is street parking, so most people will approach from the northeast and southwest, at the end of the stairs - - not the middle.
For the 3 handrail configuration options A, B, and C, which one(s) meet code? Which one is "best practice"?
I'm mindful of 1014.9 which states to place handrails along the most direct path of egress travel, which in theory is (C). But forcing people to turn seems more hazardous than going straight.
On the other hand, options A and B leave a small area of stairs where a visually impaired person may try to fins a handrail against the planter, but it just isn't there.
North is top/up. Direction of egress is from top landing going northwest to south east (big red arrow)

Stairs are facing a street corner (45 degree angle to the city grid), with raised planters flanking each end.
All parking is street parking, so most people will approach from the northeast and southwest, at the end of the stairs - - not the middle.
For the 3 handrail configuration options A, B, and C, which one(s) meet code? Which one is "best practice"?
I'm mindful of 1014.9 which states to place handrails along the most direct path of egress travel, which in theory is (C). But forcing people to turn seems more hazardous than going straight.
On the other hand, options A and B leave a small area of stairs where a visually impaired person may try to fins a handrail against the planter, but it just isn't there.
