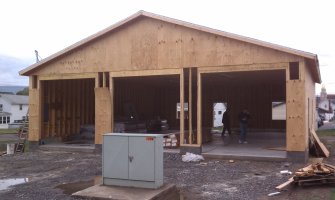-
Welcome to The Building Code Forum
Your premier resource for building code knowledge.
This forum remains free to the public thanks to the generous support of our Sawhorse Members and Corporate Sponsors. Their contributions help keep this community thriving and accessible.
Want enhanced access to expert discussions and exclusive features? Learn more about the benefits here.
Ready to upgrade? Log in and upgrade now.
You are using an out of date browser. It may not display this or other websites correctly.
You should upgrade or use an alternative browser.
You should upgrade or use an alternative browser.
More Garage Headers
- Thread starter jar546
- Start date
TheCommish
SAWHORSE
The headers are one thing how about the phone junction cabinet
Inspector Gadget
REGISTERED
That isn't a load-bearing wall.... do 'murrican codes have relaxations for lintels over non-loadbearing walls?
Mr. Inspector
SAWHORSE
Beams on gabble ends has always been an interesting subject and has been discussed many times in this form.
Inspector Gadget
REGISTERED
Canadian Codes are pretty clear: no lintels required on standard non-load-bearing walls. Which, I guess, is why I was curious about what the U.S. codes requird.Beams on gabble ends has always been an interesting subject and has been discussed many times in this form.
mtlogcabin
SAWHORSE
A gable end header also acts as a "drag strut" within the prescriptive design
DRAG STRUT. See “Collector.”
[BS] COLLECTOR. A horizontal diaphragm element parallel and in line with the applied force that collects and transfers diaphragm shear forces to the vertical elements of the lateral force-resisting system or distributes forces within the diaphragm, or both.
DRAG STRUT. See “Collector.”
[BS] COLLECTOR. A horizontal diaphragm element parallel and in line with the applied force that collects and transfers diaphragm shear forces to the vertical elements of the lateral force-resisting system or distributes forces within the diaphragm, or both.
Mr. Inspector
SAWHORSE
There is no definition nonbearing walls in the IRC. It would be hard to know if there is no load at all above a gable end wall unless there is no framing or sheeting above it at all. In the photo above I see sheeting above it which has a dead load, I cannot see any framing but if there and if is not supported completely by the rafters above there will be a dead load. Rafters can deflect down through the studs to the beam when there is snow on the roof and bear down on the beam. The beam may support a ceiling or a window too.
R602.7.4 Nonbearing walls. Load-bearing headers are not
required in interior or exterior nonbearing walls. A single
flat 2-inch by 4-inch (51 mm by 102 mm) member shall be
permitted to be used as a header in interior or exterior nonbearing
walls for openings up to 8 feet (2438 mm) in width
if the vertical distance to the parallel nailing surface above
is not more than 24 inches (610 mm). For such nonbearing
headers, cripples or blocking are not required above the
header.
Of course, there are requirements for wall bracing in the code for the photo of the wall above, but my state has exempted all those nasty sections from the IRC.
R602.7.4 Nonbearing walls. Load-bearing headers are not
required in interior or exterior nonbearing walls. A single
flat 2-inch by 4-inch (51 mm by 102 mm) member shall be
permitted to be used as a header in interior or exterior nonbearing
walls for openings up to 8 feet (2438 mm) in width
if the vertical distance to the parallel nailing surface above
is not more than 24 inches (610 mm). For such nonbearing
headers, cripples or blocking are not required above the
header.
Of course, there are requirements for wall bracing in the code for the photo of the wall above, but my state has exempted all those nasty sections from the IRC.
Last edited:
Inspector Gift
SAWHORSE
Before commenting, what is the seismic and wind design criteria for that location?
mtlogcabin
SAWHORSE
Gable End Bracing | Structural Building Components Association
Gable End Bracing
Question:
Manufactured gable ends are actually frames even though they are often referred to as trusses. The webs are “studs” oriented vertically and usually spaced at 12, 16 or 24 in. O.C. The gable end frame is designed to transfer vertical loads from the roof to the continuous bearing wall below. Another way gable end frames are different from trusses placed in the interior of the structure is that frames experience perpendicular wind loads. The sheathed frame transfers the wind loads to the roof and ceiling diaphragms and vice versa. The roof and ceiling diaphragms transfer shear loads to the gable end frame, which transfers these loads to the end wall below and into the foundation. In order to do this, the frame relies upon well-designed connections to the bearing wall and diaphragms. If the wind load is high enough and the vertical studs are long enough, the frame may also require a brace to prevent it from rotating the frame and/or buckling the verticals (see Figure 1). This is essentially the same concept as permanent web bracing; therefore, the truss designer is responsible for indicating the location of the bracing for the vertical studs. The building designer is responsible for designing the size and attachment of the brace and how it transfers all the forces into the structure. For gable ends, what is the maximum length a vertical member can be before a lateral brace is required?Paul Sweet
SAWHORSE
Definitely not a braced wall. The church steeple and houses in the background look like Pa., so the wind shouldn't be as bad as Fla.

