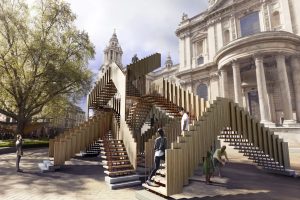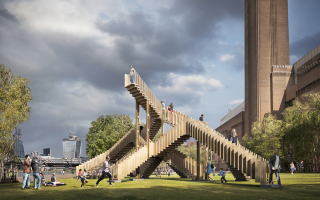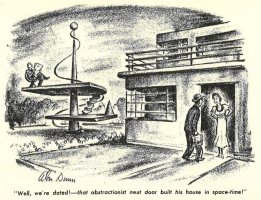And see post #11
1011.10
Spiral stairways are permitted to be used as a component in the means of egress only within dwelling units or from a space not more than 250 square feet (23 m2) in area and serving not more than five occupants, or from technical production areas in accordance with
Section 410.5.
A spiral stairway shall have a 63/4-inch (171 mm) minimum clear tread depth at a point 12 inches (305 mm) from the narrow edge. The risers shall be sufficient to provide a headroom of 78 inches (1981 mm) minimum, but riser height shall not be more than 91/2 inches (241 mm). The minimum stairway clear width at and below the handrail shall be 26 inches (660 mm).




