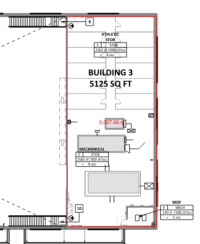This section states that elements within individual work areas are not required to be fully accessible, but must
be provided with accessible means of egress (see Section 1009) and accessible circulation paths (see
Section 1104.3.1). In addition, these spaces must be provided with visible alarms (see Section 907.5.2.3.1)
where required. The assumption is that the employment nondiscrimination requirements of the ADA will
provide for “reasonable accommodations” to the disability of the employee and the area in which they
work. In other words, employers will modify individual work areas for the specific requirements of the individual
utilizing the space. An accessible route will be required to each work area. An example of this is an
individual work station in a laboratory. Installing sinks and built-in counters at accessible levels (see commentaries,
Sections 1110.3 and 1110.12) could make the station impractical for use by a person who is
standing. Ergonomic researchers used to recommend a standing counter at a minimum of 36 inches (914
mm), but are now advising even higher counters to reduce fatigue. When a station is required to be
adapted for an individual, it would be revised based on the individual’s needs and abilities. An accessible
route to each work station in the laboratory would be required so that access to and from that station would
be available. Note that the 36-inch (914 mm) clear width for the accessible route is the same as the minimum
required width of an exit access aisle. For exceptions to the route to work areas, see Section 1104.3.1.
There is an additional exception for work areas that are required to be raised or lowered 7 inches (178
mm) or more above the floor and have an area of less than 300 square feet (30 m2). The key word is
“required” to be raised, not just that someone decided to make that work station raised. Examples of work
areas required to be raised would include an area around a metal stamping machine, a safety manager’s
observation station on a production line or the pulpit area in a church. Raised courtroom areas are specifically
addressed in Section 1109.4.1.4. An example of a work area required to be lowered might be a pit
under a car in a car-repair station.
An employee’s work area can be something as simple as an office or cubicle, or it can extend over a
much wider area. For example, an office space might include copy rooms, file rooms, mail rooms, etc., or a
nurse or doctor in a clinic would have part of their work area in each exam room as well as at a central station.
In addition, not all employee-only spaces are considered work areas. Areas used by employees not for
work (i.e., break rooms, bathrooms, corridors) would not fall under this exception (see the definition for
“Employee work area”).


