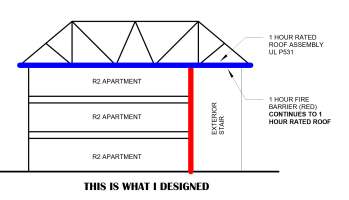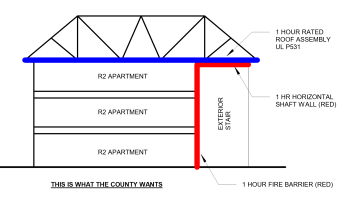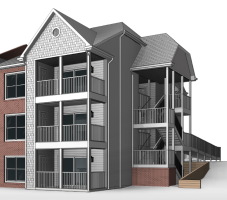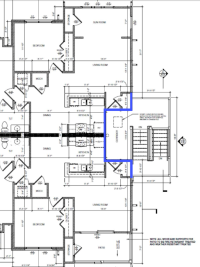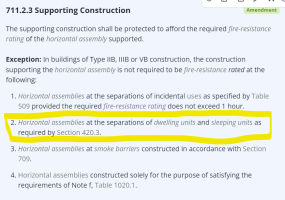jrharvey
REGISTERED
Hi Everyone,
Project is a 3 story, NFPA 13R sprinkled, Construction Type VB, R-2 Apartment in North Carolina. 5 total units sharing 1 stair. The stair is an exterior stair. During plan review the AHJ is saying this is a stair shaft and needs to be treated as such. We have a 1 hour fire barrier separating the stair from the dwelling units. The entire roof of the building is a 1 hour rated roof per UL P531. When plans were submitted I showed the 1 hour fire barrier stopping at the 1 hour rated roof. The AHJ is saying this doesn't meet code. They are saying the fire barrier is required to go through the 1 hour roof assembly to the deck above or a completely separate, structurally independent, horizontal shaft wall needs to be installed underneath the already rated 1 hour roof. They say only a horizontal shaft wall would meet 713.12. So a 1 hour rated horizontal shaft wall directly below the 1 hour roof. I may be wrong but I cannot find any justification for this in the code at all. I also checked the IBC commentary which doesnt address any of this that I can find. It may be there and Im just not seeing it. Whats most concerning is in my entire career doing multifamily I have not seen a horizontal shaft wall ever below a stair in a situation like this. AHJ cannot cite a code section regarding this, just saying its their policy and interpretation of the code. I’m trying to gauge if I am completely wrong here or if they are. Attaching some sketches to help.
I know some people may say its not worth to fight but its completely halted the project. The way things are designed the fire barrier cannot be extended to the roof without wood truss penetrations and the structural engineer says they cant really make it work hanging the trusses off the fire barrier. The issue witht he horizontal shaft wall is the AHJs requirement to be structurally supported by the shaft wall and not be attached to the roof above in any way.
Any help would be very appreciated.
Project is a 3 story, NFPA 13R sprinkled, Construction Type VB, R-2 Apartment in North Carolina. 5 total units sharing 1 stair. The stair is an exterior stair. During plan review the AHJ is saying this is a stair shaft and needs to be treated as such. We have a 1 hour fire barrier separating the stair from the dwelling units. The entire roof of the building is a 1 hour rated roof per UL P531. When plans were submitted I showed the 1 hour fire barrier stopping at the 1 hour rated roof. The AHJ is saying this doesn't meet code. They are saying the fire barrier is required to go through the 1 hour roof assembly to the deck above or a completely separate, structurally independent, horizontal shaft wall needs to be installed underneath the already rated 1 hour roof. They say only a horizontal shaft wall would meet 713.12. So a 1 hour rated horizontal shaft wall directly below the 1 hour roof. I may be wrong but I cannot find any justification for this in the code at all. I also checked the IBC commentary which doesnt address any of this that I can find. It may be there and Im just not seeing it. Whats most concerning is in my entire career doing multifamily I have not seen a horizontal shaft wall ever below a stair in a situation like this. AHJ cannot cite a code section regarding this, just saying its their policy and interpretation of the code. I’m trying to gauge if I am completely wrong here or if they are. Attaching some sketches to help.
I know some people may say its not worth to fight but its completely halted the project. The way things are designed the fire barrier cannot be extended to the roof without wood truss penetrations and the structural engineer says they cant really make it work hanging the trusses off the fire barrier. The issue witht he horizontal shaft wall is the AHJs requirement to be structurally supported by the shaft wall and not be attached to the roof above in any way.
Any help would be very appreciated.

