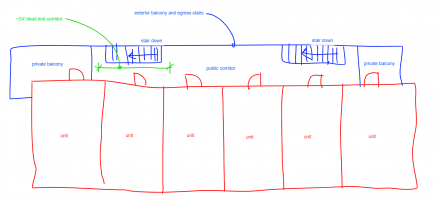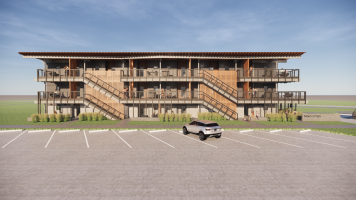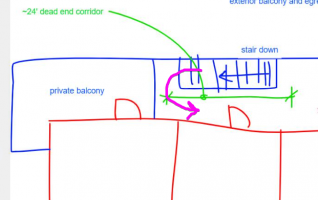Ryan Schultz
SAWHORSE
We're trying to use NFPA 13R sprinklers on this 3-story Type VB R-2, but since our dead end condition is greater than 20ft, as illustrated below, we need to go with NFPA 13 instead, so we can bump it up to 50ft. Would this be your interpretation, as well? https://up.codes/viewer/texas/ibc-2015/chapter/10/means-of-egress#1020.4





