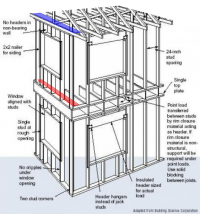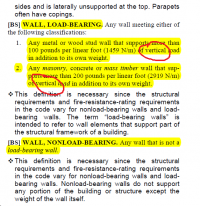Yikes
SAWHORSE
I'm saying that based on a literal reading of the code, in the illustration below (if you assume a flat roof joist, not the trusses shown):
-the blue represents the tributary roof load that gets transferred into the exterior wall
- the red represents the tributary floor load that gets transferred into the exterior wall that's on the left.
Basically, it's 1/2 the distance between the inside face of wall stud to the first parallel floor or roof joist.
Yes, it's a very tiny amount.

-the blue represents the tributary roof load that gets transferred into the exterior wall
- the red represents the tributary floor load that gets transferred into the exterior wall that's on the left.
Basically, it's 1/2 the distance between the inside face of wall stud to the first parallel floor or roof joist.
Yes, it's a very tiny amount.




