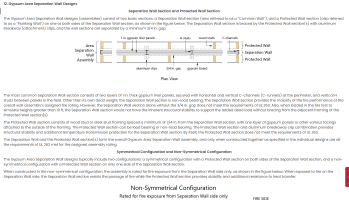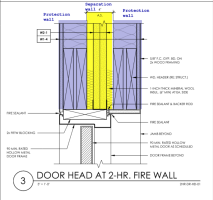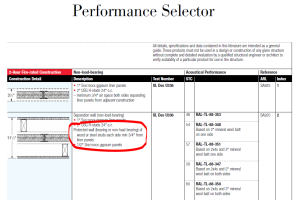Sifu
SAWHORSE
- Joined
- Sep 3, 2011
- Messages
- 3,612
I'm using this thread to again address a similar fire wall question rather than bring up a new thread and cover the same info.
R2, VB, S, 2021 IBC. Might be a stupid question that doesn't require any knowledge of the building in question. But it might help my understanding.
What is a double fire wall assembly? Not defined or described by the IBC as far as I can tell, loosely described in NFPA 221. I'll illustrate it with a specific proposed assembly, U347. Is U347 (below) a double fire wall assembly?
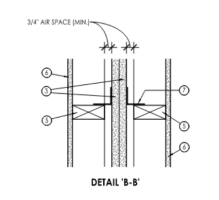
Or, is it two 1-hr walls? Or is it two unrated or rated supporting walls in plane on either side of a single fire wall comprised of 2 layers of shaftliner that has a 2-hr FRR by itself?
The DP illustrates the walls this way. He shows the 2-hr FW as W2-1 as only the shaftliner core, and the framed walls on either side as 1-hr walls.
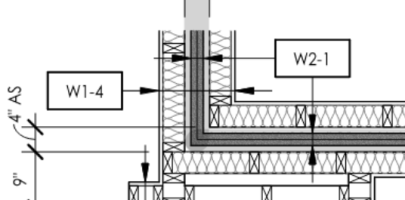
706 tells us the materials, the required rating, the requirement for structural stability, and the various continuity scenarios. So it is a performance driven code section; find a wall that meets all of these requirements, and it can be a fire wall. We have discussed double fire wall assemblies, that MAY meet all the requirements but the only place the code really specifically hints at double fire wall assemblies is the allowance to use NFPA 221, but 221 is for more than just double walls. Is the IBC saying the only double wall fire wall allowed is the NFPA version?
The project I have now is similar to all the projects I have had trouble understanding in the past. A type V, with fire walls to reduce building area, with HE's, and only a single opening protective in the fire wall with dual egress doors. It would seem like I should have all this down by now, but every time I get hung up here. If the actual fire wall is only the core, thereby making a single fire wall, then maybe they can detail an independent support for the opening to remain in place, but if it is a "double wall" fire wall, the IBC will require an opening in each wall. They don't propose an NFPA 221 wall, so I am just leaving it out of the conversation for now, but since the IBC only seems to allude to double walls in the context of 221 I am not sure I can do that. Or is the use of this assembly required to follow NFPA 221 as a double fire wall?
R2, VB, S, 2021 IBC. Might be a stupid question that doesn't require any knowledge of the building in question. But it might help my understanding.
What is a double fire wall assembly? Not defined or described by the IBC as far as I can tell, loosely described in NFPA 221. I'll illustrate it with a specific proposed assembly, U347. Is U347 (below) a double fire wall assembly?

Or, is it two 1-hr walls? Or is it two unrated or rated supporting walls in plane on either side of a single fire wall comprised of 2 layers of shaftliner that has a 2-hr FRR by itself?
The DP illustrates the walls this way. He shows the 2-hr FW as W2-1 as only the shaftliner core, and the framed walls on either side as 1-hr walls.

706 tells us the materials, the required rating, the requirement for structural stability, and the various continuity scenarios. So it is a performance driven code section; find a wall that meets all of these requirements, and it can be a fire wall. We have discussed double fire wall assemblies, that MAY meet all the requirements but the only place the code really specifically hints at double fire wall assemblies is the allowance to use NFPA 221, but 221 is for more than just double walls. Is the IBC saying the only double wall fire wall allowed is the NFPA version?
The project I have now is similar to all the projects I have had trouble understanding in the past. A type V, with fire walls to reduce building area, with HE's, and only a single opening protective in the fire wall with dual egress doors. It would seem like I should have all this down by now, but every time I get hung up here. If the actual fire wall is only the core, thereby making a single fire wall, then maybe they can detail an independent support for the opening to remain in place, but if it is a "double wall" fire wall, the IBC will require an opening in each wall. They don't propose an NFPA 221 wall, so I am just leaving it out of the conversation for now, but since the IBC only seems to allude to double walls in the context of 221 I am not sure I can do that. Or is the use of this assembly required to follow NFPA 221 as a double fire wall?


