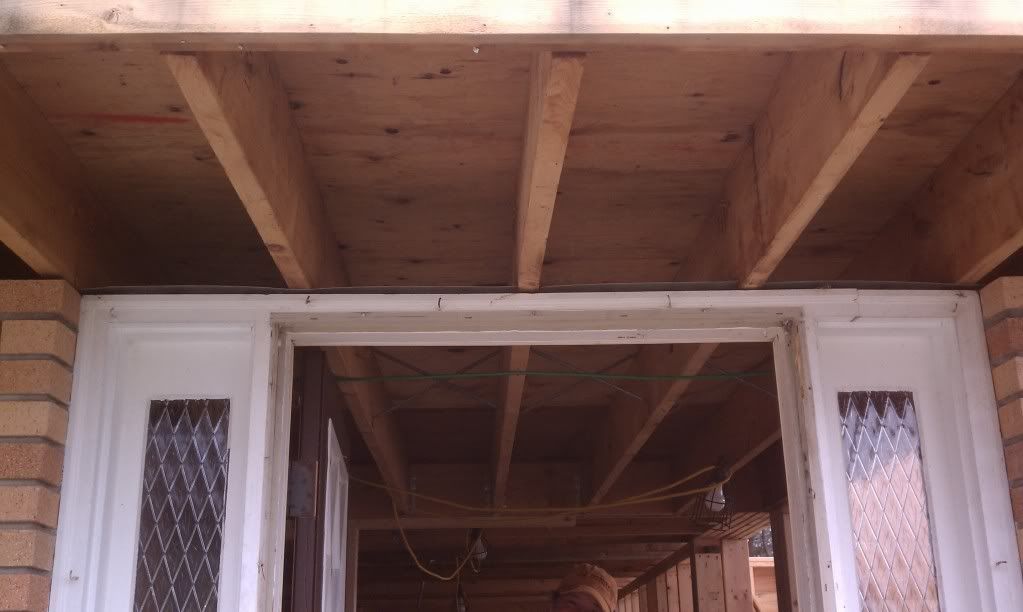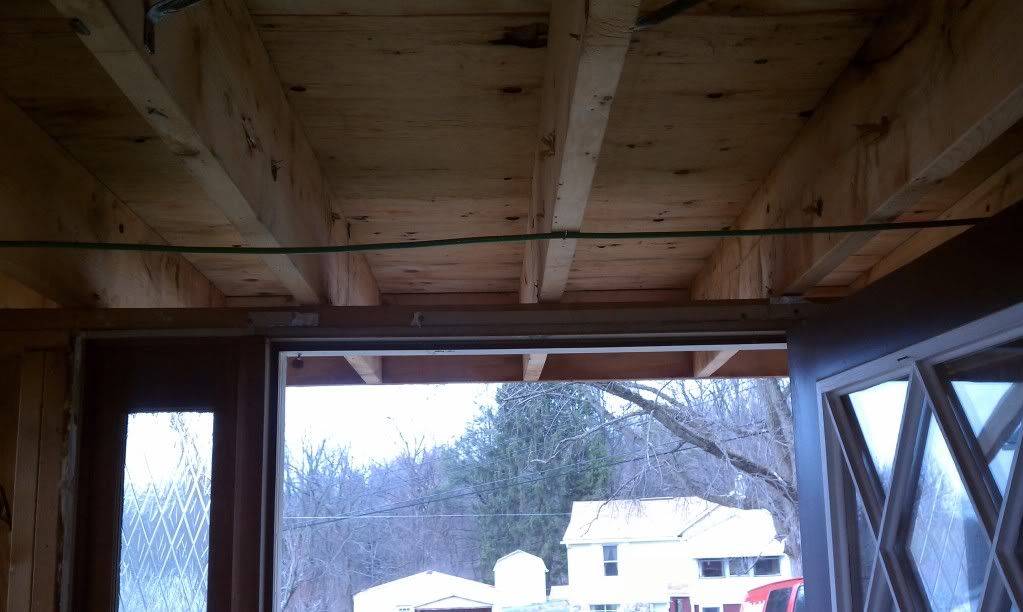jar546
CBO
Nice find upon gutting this post fire house:




Your premier resource for building code knowledge.
This forum remains free to the public thanks to the generous support of our Sawhorse Members and Corporate Sponsors. Their contributions help keep this community thriving and accessible.
Want enhanced access to expert discussions and exclusive features? Learn more about the benefits here.
Ready to upgrade? Log in and upgrade now.


hd,High Desert said:The quick fix would be to put a beam above the door and hanger the joists from it, providing they could get bearing down to the foundation on each side.
