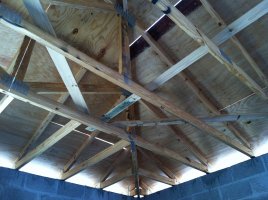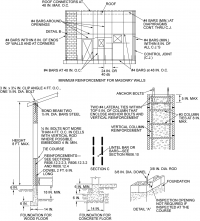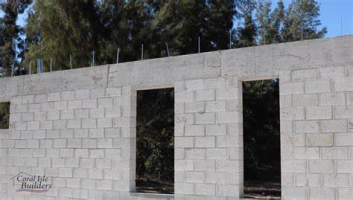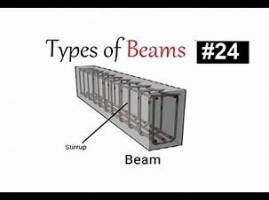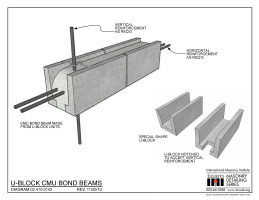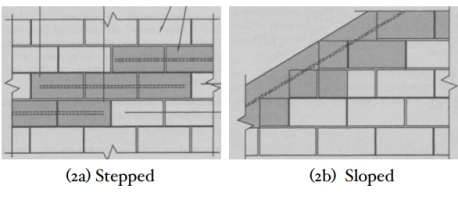-
Welcome to the new and improved Building Code Forum. We appreciate you being here and hope that you are getting the information that you need concerning all codes of the building trades. This is a free forum to the public due to the generosity of the Sawhorses, Corporate Supporters and Supporters who have upgraded their accounts. If you would like to have improved access to the forum please upgrade to Sawhorse by first logging in then clicking here: Upgrades
You are using an out of date browser. It may not display this or other websites correctly.
You should upgrade or use an alternative browser.
You should upgrade or use an alternative browser.
No sill plates at the top of CMU for the attachment of trusses
- Thread starter jar546
- Start date
ICE
Oh Well
I’ve never seen it done like that. What about blocking? Seems to me that it would require blocking and it would go in prior to the sheathing.
2021 IRC - R802.6 Bearing
The ends of each rafter or ceiling joist shall have not less than 1-1/2 inches (38 mm) of bearing on wood or metal and not less than 3 inches (76 mm) on masonry or concrete. The bearing on masonry or concrete shall be direct, or a sill plate of 2-inch (51 mm) minimum nominal thickness shall be provided under the rafter or ceiling joist. The sill plate shall provide a minimum nominal bearing area of 48 square inches (30 968 mm2). Where the roof pitch is greater than or equal to 3 units vertical in 12 units horizontal (25-percent slope), and ceiling joists or rafter ties are connected to rafters to provide a continuous tension tie in accordance with Section R802.5.2, vertical bearing of the top of the rafter against the ridge board shall satisfy this bearing requirement.R606.11 Anchorage
Masonry walls shall be anchored to floor and roof systems in accordance with the details shown in Figure R606.11(1), R606.11(2) or R606.11(3). Footings shall be permitted to be considered as points of lateral support.FIGURE R606.11(1)
ANCHORAGE REQUIREMENTS FOR MASONRY WALLS LOCATED IN SEISMIC DESIGN CATEGORY A, B OR C AND WHERE WIND LOADS ARE LESS THAN 30 PSF
ANCHORAGE REQUIREMENTS FOR MASONRY WALLS LOCATED IN SEISMIC DESIGN CATEGORY A, B OR C AND WHERE WIND LOADS ARE LESS THAN 30 PSF
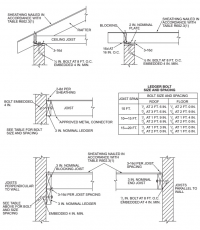
For SI: 1 inch = 25.4 mm, 1 foot = 304.8 mm, 1 pound per square foot = 0.0479 kPa.
Note: Where bolts are located in hollow masonry, the cells in the courses receiving the bolt shall be grouted solid.
Beniah Naylor
SAWHORSE
Edit: Sorry, did not thoroughly read the initial post. I would think that would work fine.
I have never seen this, I have only seen a treated sill plate bolted down to the top of the CMU wall with hurricane ties at each truss.
I have never seen this, I have only seen a treated sill plate bolted down to the top of the CMU wall with hurricane ties at each truss.
mtlogcabin
SAWHORSE
Agreed. Bond beam is the terminology used in the code.What you picture shows is called a "Bond-Beam" here.
jar546
Forum Coordinator
In my opinion, a tie-beam focuses on tying vertical structural elements like columns together, whereas a bond-beam focuses on providing horizontal support within the masonry wall.
mtlogcabin
SAWHORSE
my250r11
Sawhorse
I believe it is complaint. You have the tie downs & the felt gives the barrier between the two so it doesn't need to be pressure treated.
chief-inspector
Registered User
I don't like top plates because most of the time it is the weakest link because of problems with the bolts being embedded properly and tying to the horizontal Bond beam.2021 IRC - R802.6 Bearing
The ends of each rafter or ceiling joist shall have not less than 1-1/2 inches (38 mm) of bearing on wood or metal and not less than 3 inches (76 mm) on masonry or concrete. The bearing on masonry or concrete shall be direct, or a sill plate of 2-inch (51 mm) minimum nominal thickness shall be provided under the rafter or ceiling joist. The sill plate shall provide a minimum nominal bearing area of 48 square inches (30 968 mm2). Where the roof pitch is greater than or equal to 3 units vertical in 12 units horizontal (25-percent slope), and ceiling joists or rafter ties are connected to rafters to provide a continuous tension tie in accordance with Section R802.5.2, vertical bearing of the top of the rafter against the ridge board shall satisfy this bearing requirement.
R606.11 Anchorage
Masonry walls shall be anchored to floor and roof systems in accordance with the details shown in Figure R606.11(1), R606.11(2) or R606.11(3). Footings shall be permitted to be considered as points of lateral support.
FIGURE R606.11(1)View attachment 11507
ANCHORAGE REQUIREMENTS FOR MASONRY WALLS LOCATED IN SEISMIC DESIGN CATEGORY A, B OR C AND WHERE WIND LOADS ARE LESS THAN 30 PSF
For SI: 1 inch = 25.4 mm, 1 foot = 304.8 mm, 1 pound per square foot = 0.0479 kPa.
Note: Where bolts are located in hollow masonry, the cells in the courses receiving the bolt shall be grouted solid.
FIGURE R606.11(2)
REQUIREMENTS FOR REINFORCED GROUTED MASONRY CONSTRUCTION IN SEISMIC DESIGN CATEGORY C
View attachment 11508
chief-inspector
Registered User
Wood and contact with concrete products does not have to be pressure treated if the concrete is not in contact with the ground.I believe it is complaint. You have the tie downs & the felt gives the barrier between the two so it doesn't need to be pressure treated.
jar546
Forum Coordinator
It use to be within 8" of the ground but I am not sure what it is anymore.Wood and contact with concrete products does not have to be pressure treated if the concrete is not in contact with the ground.
ICE
Oh Well
Use it or lose it.It use to be within 8" of the ground but I am not sure what it is anymore.
mtlogcabin
SAWHORSE
2018 IRC
R802.6 Bearing.
The ends of each rafter or ceiling joist shall have not less than 11/2 inches (38 mm) of bearing on wood or metal and not less than 3 inches (76 mm) on masonry or concrete. The bearing on masonry or concrete shall be direct, or a sill plate of 2-inch (51 mm) minimum nominal thickness shall be provided under the rafter or ceiling joist. The sill plate shall provide a minimum nominal bearing area of 48 square inches (30 865 mm2).
R802.6 Bearing.
The ends of each rafter or ceiling joist shall have not less than 11/2 inches (38 mm) of bearing on wood or metal and not less than 3 inches (76 mm) on masonry or concrete. The bearing on masonry or concrete shall be direct, or a sill plate of 2-inch (51 mm) minimum nominal thickness shall be provided under the rafter or ceiling joist. The sill plate shall provide a minimum nominal bearing area of 48 square inches (30 865 mm2).
chief-inspector
Registered User
I forgot to add that the sill must be pressure treated if in contact with concrete or masonry and any wood in contact with concrete or masonry that is in direct contact with the grade like basement furring strips. But strangely beams pocketing into concrete above grade don't need to be pressure treated.Use it or lose it.

