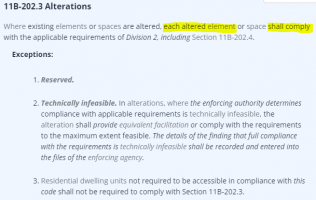If the choice is between a single 4" step or a ramp - say 1:8 as allowed in assembly seating - the ramp is much safer. Single steps are killers and used to be (legacy codes) prohibited.
But a rear entrance to a retail store is NOT assembly seating, so a 1:8 ramp is not allowed except by modification. In my state, that means applying to the state, which will only grant the modification if it is technically infeasible to construct a compliant ramp. In jurisdictions where the local building official is authorized to grant modifications, the criteria may be less strict.
That said -- two points. First, the building code is, by its own statement, the "minimum requirements to provide a reasonable level of safety,
health and general welfare." Therefore, as soon as you say you want to do less than the code (the minimum standard for safety), you are saying "I want to make my building unsafe. How unsafe will you [Mr. Building Official] allow me to make it?"
Point two: I think most building officials know that we are licensed by the respective states for the purpose of promoting and ensuring safe buildings. You may not be aware that architects and professional engineers are licensed by the states for the same reason -- to ensure safe buildings. Licensing of design professionals is not for the purpose of ensuring beautiful buildings (you just have to look at some of the dreck designed by big name architects to know that), but for the purpose of ensuring safe buildings. And that is why I remain of the opinion that for either a code official or a design professional to suggest simply waiting until the building official to go away and then proceeding to construct a ramp that is -- by the code's own definition -- unsafe (below the minimum standard for safety) is unprofessional.
The system is supposed to be one of checks and balances. Design professionals are supposed to design buildings that comply with the code, and building officials and fire marshals are supposed to review the plans as a check to be sure the design professional(s) didn't miss something. I should never have to write a plan review that runs to eleven pages in length -- but I have. I have seen plan reviews from our state building inspector's office on state projects where the comments ran to twenty-plus pages. Some of the comments were questions or perhaps based on not understanding the drawings -- but not all twenty-plus pages can be dismissed as misunderstandings. It shows that design professionals aren't doing their job. If we as code officials also fail to do our job, the result is buildings that fall below the legal standard of meeting a
minimum level of safety.
I don't want to leave my job knowing that I have ever knowingly allowed (or suggested, or advocated for) an unsafe condition.

