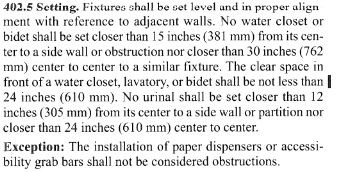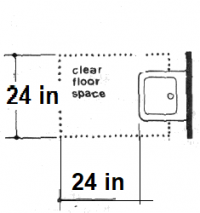Yikes
SAWHORSE
I need to reconfigure an existing multi-user restroom for ADA. To get more space for ADA fixtures, I need to relocate the non-ADA wall-hung lavs, squishing them together as closely as possible.
In the past, for a 17" wide x 19" deep wall-hung nonaccessible lav, I've typically seen (A) 15" from and adjacent side wall to centerline of lav, and (B) 30" o/c for all other sinks thereafter.
Are either of them CODE minimums, or can I go less than that for either (A) or (B)?
(If they are in a code, please help me find the actual reference. Thanks!)
In the past, for a 17" wide x 19" deep wall-hung nonaccessible lav, I've typically seen (A) 15" from and adjacent side wall to centerline of lav, and (B) 30" o/c for all other sinks thereafter.
Are either of them CODE minimums, or can I go less than that for either (A) or (B)?
(If they are in a code, please help me find the actual reference. Thanks!)


