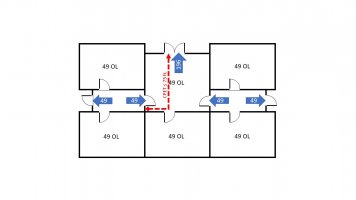2018 IBC 1006.2.1 has added a new exception allowing egress through a vestibule / foyer not to be based on cumulative occupant load. Assuming common path of travel requirements are met, is it the intent of this section to allow virtually an unlimited number of occupants from a "space" to egress through a single exit (access) door from that vestibule / foyer (assuming capacity width is adequate)? See the attached sketch as an example. A "space" can be loosely interpreted; for the below example this could be separate (49 occupant load) office tenants exiting through a common vestibule OR a single tenant with multiple offices exiting through a reception area? does it make a difference?
Thanks!

Thanks!

