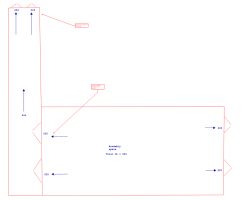Sifu
SAWHORSE
- Joined
- Sep 3, 2011
- Messages
- 3,567
Discussed before but this always gets me.
Given an interior assembly space with an occupant load of 900. It has 4 exits, 2 on the east side, 2 on the west side. Number and capacity is adequate from the assembly space. On the west side, the occupants empty into a means of egress system with multiple exit paths. On the east side the occupants empty into a corridor with only a single exit discharge, with adequate capacity. The corridor is not a protected exit path. The corridor exceeds 75' from the farthest exit access door from the assembly space into the corridor. Based on an equal distribution of occupant load from the assembly space, the corridor will have 450 occupants using the single exit discharge. I see this as a violation of both occupant load and CPET per 1006.2.1. Is there any way this is code compliant? I always have trouble with exc. #1 to this section though. I am not using any cumulative OL from any other spaces, or any OL of the corridor itself. The corridor is "just a passage space" (straight from the commentary) so do the number of exits go away as along as the capacity of the corridor and exit discharge is adequate? Really quick sketch below.

Given an interior assembly space with an occupant load of 900. It has 4 exits, 2 on the east side, 2 on the west side. Number and capacity is adequate from the assembly space. On the west side, the occupants empty into a means of egress system with multiple exit paths. On the east side the occupants empty into a corridor with only a single exit discharge, with adequate capacity. The corridor is not a protected exit path. The corridor exceeds 75' from the farthest exit access door from the assembly space into the corridor. Based on an equal distribution of occupant load from the assembly space, the corridor will have 450 occupants using the single exit discharge. I see this as a violation of both occupant load and CPET per 1006.2.1. Is there any way this is code compliant? I always have trouble with exc. #1 to this section though. I am not using any cumulative OL from any other spaces, or any OL of the corridor itself. The corridor is "just a passage space" (straight from the commentary) so do the number of exits go away as along as the capacity of the corridor and exit discharge is adequate? Really quick sketch below.

