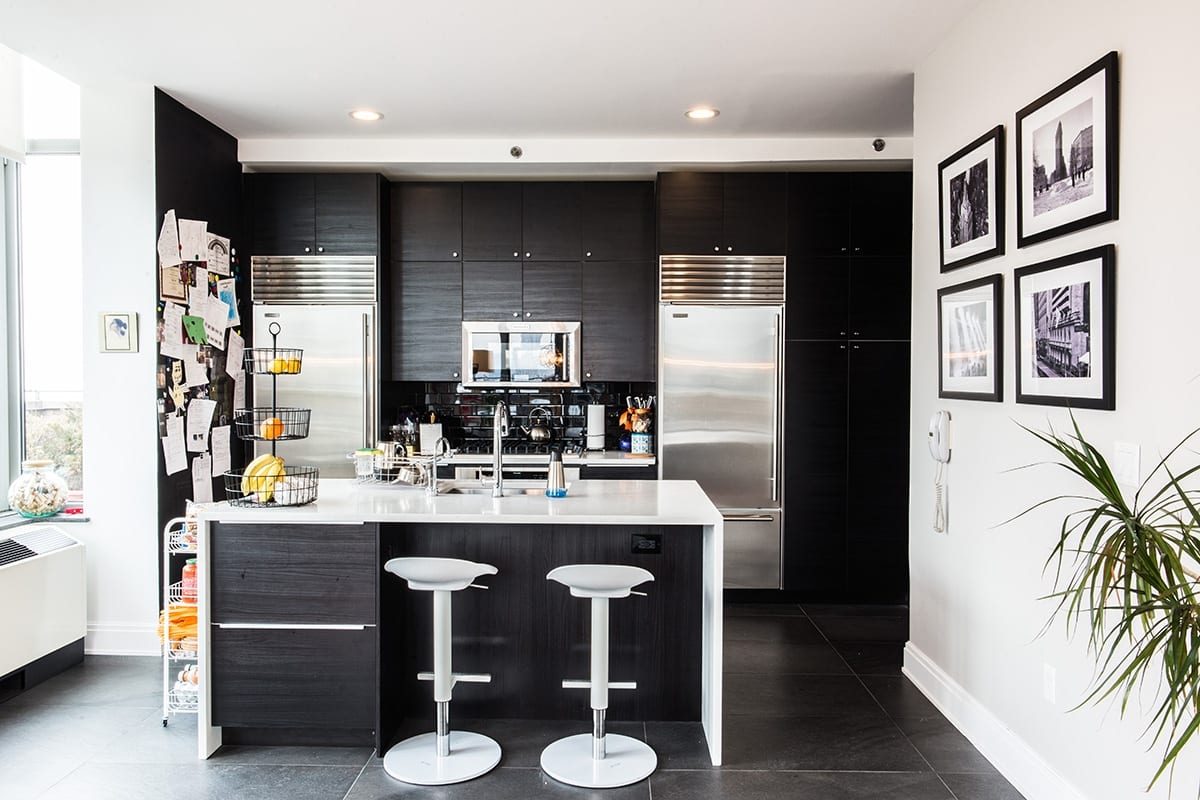w
.
1203.4.1.4. Kitchenettes in R and I
-
1 occupancies.
Kitchenettes in R or I
-
1 occupancies shall be provided
with natural
ventilation in accordance with Section
1203.4.1.4, unless pro
vided with exhaust ventilation in accordance with the
New
York City Mechanical Code
. Openings providing required natural ventilation shall be windows.
Exception:
Openable skylights may be substituted
for windows provided that:
1.
The kitchenette is on the top
story;
2.
The skylight is 12 inches (305 mm) in its least dimensions;
3.
The skylight is at
least
4 square feet (0.37 m
2
) or one
-
eighth of the area of the kitchenette, which
ever is greater;
and
4.
The skylight provides ventilating openings for at least one
-
half
of its area.
1203.4.1.4.1 Minimum opening.
The minimum openable area to the outdoors shall be 5 percent of the floor area of the
space being ventilated. Every win
dow or other opening providing required natural ven
tilation shall be at least 1 foot (305
mm) wide and at least 3 square feet (0.28 m
2
) in total area, providing a minimum of 1
½
square feet (0.14 m
2
) of openable
area.
Exception:
Skylights shall comply with the
exception of Section 1203.4.1.4.
1203.4.1.4.2 Adjoining spaces.
Natural ventilation fo
r kitchenettes shall not be through openings off another room or
space.
Exception:
A kitchenette may open onto a par
tially enclosed balcony or space above a setback conforming with
Exception 2 of Section 1203.4.1.2.2.
story;
2.
The skylight is 12 inches (305 mm) in its least dimensions;
3.
The skylight is at
least
4 square feet (0.37 m
2
) or one
-
eighth of the area of the kitchenette, which
ever is greater;
and
4.
The skylight provides ventilating openings for at least one
-
half
of its area.
1203.4.1.4.1 Minimum opening.
The minimum openable area to the outdoors shall be 5 percent of the floor area of the
space being ventilated. Every win
dow or other opening providing required natural ven
tilation shall be at least 1 foot (305
mm) wide and at least 3 square feet (0.28 m
2
) in total area, providing a minimum of 1
½
square feet (0.14 m
2
) of openable
area.
Exception:
Skylights shall comply with the
exception of Section 1203.4.1.4.
1203.4.1.4.2 Adjoining spaces.
Natural ventilation fo
r kitchenettes shall not be through openings off another room or
space.
Exception:
A kitchenette may open onto a par
tially enclosed balcony or space above a setback conforming with
Exception 2 of Section 1203.4.1.2.2


